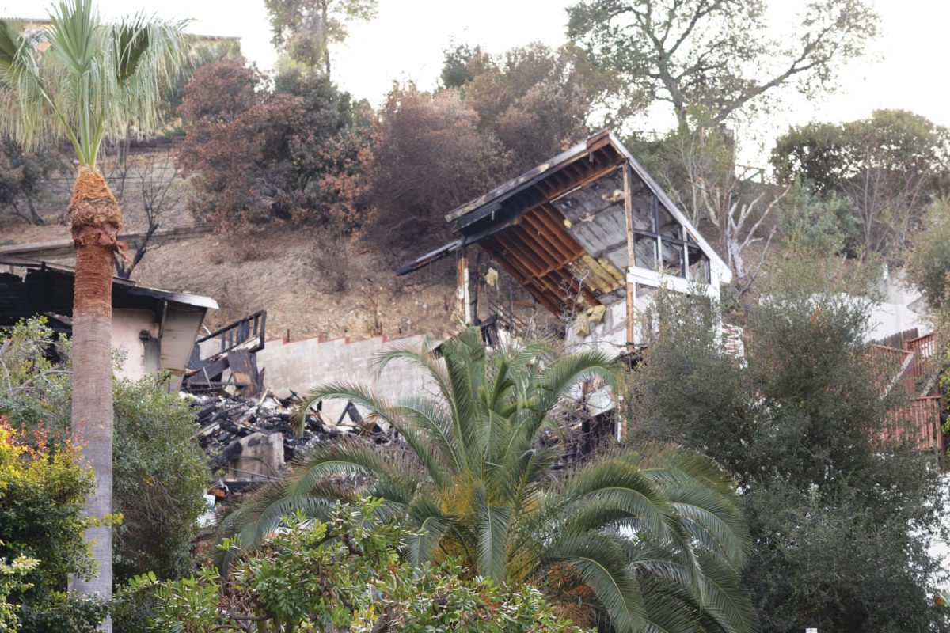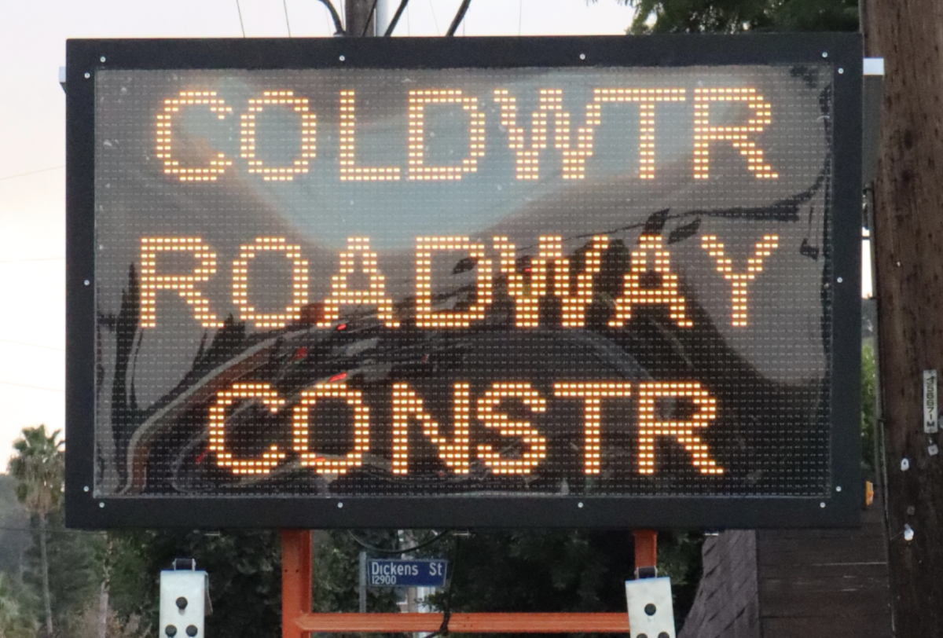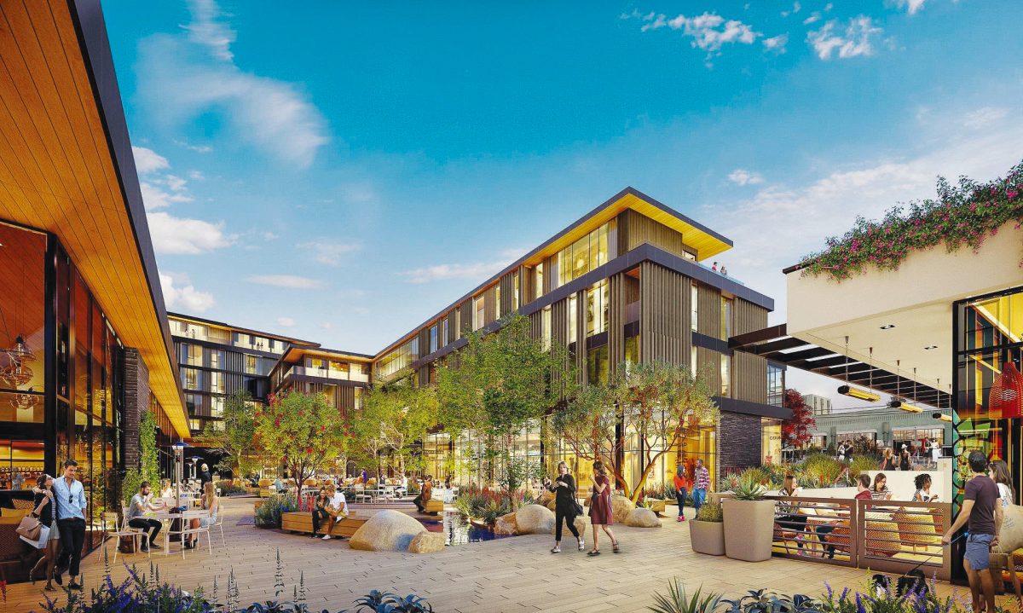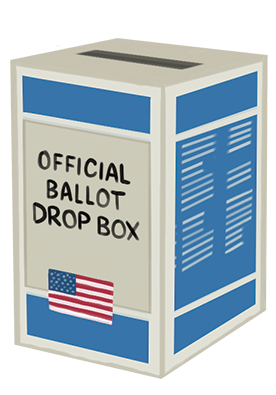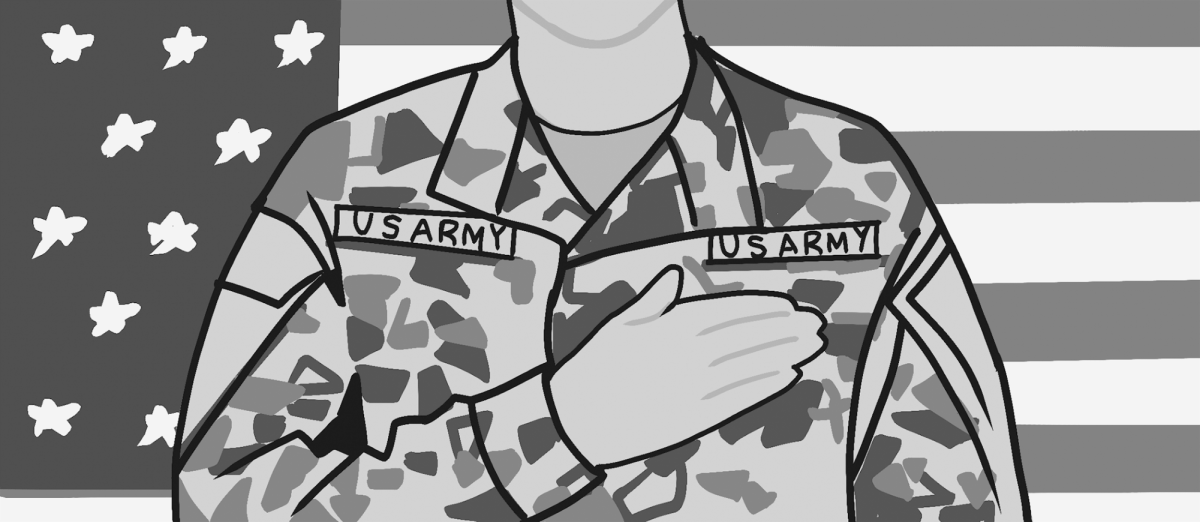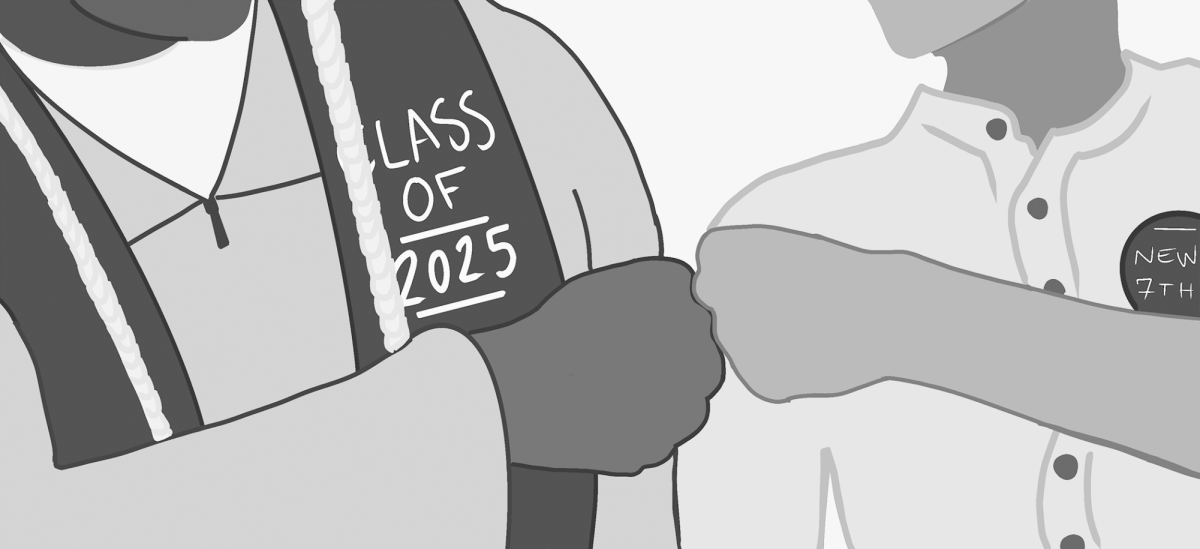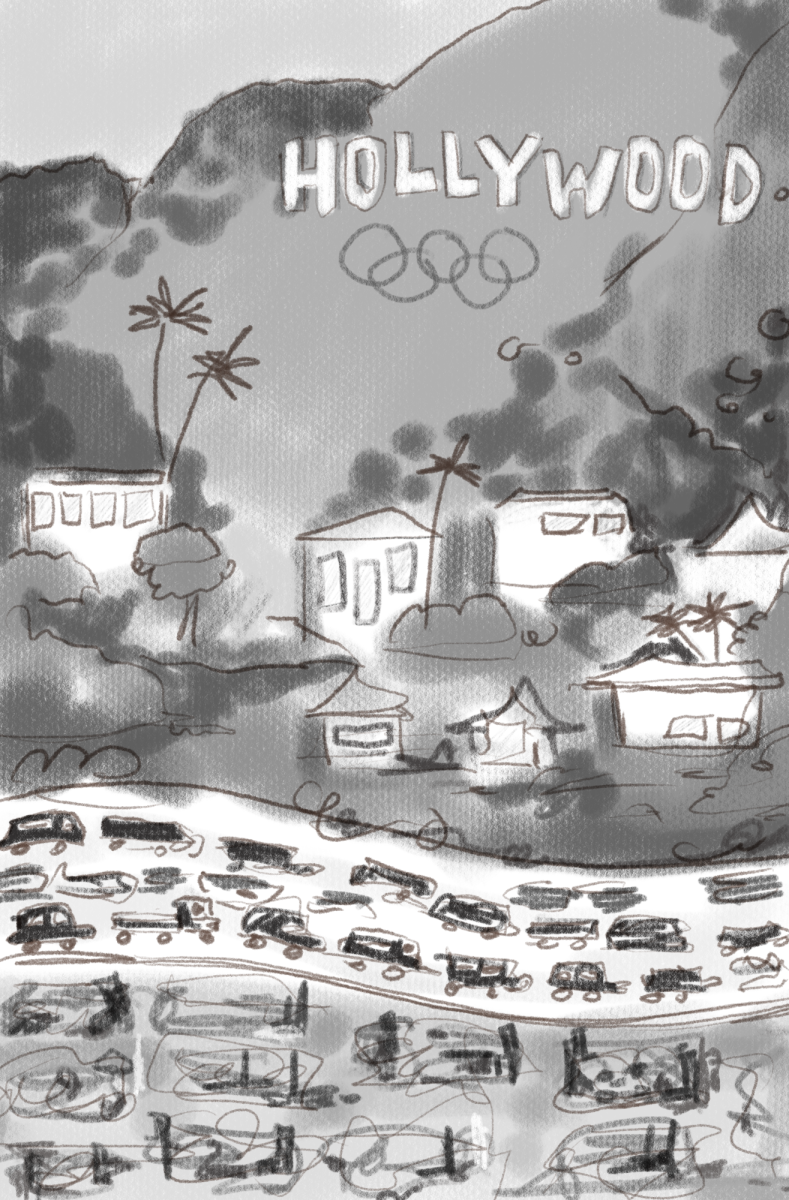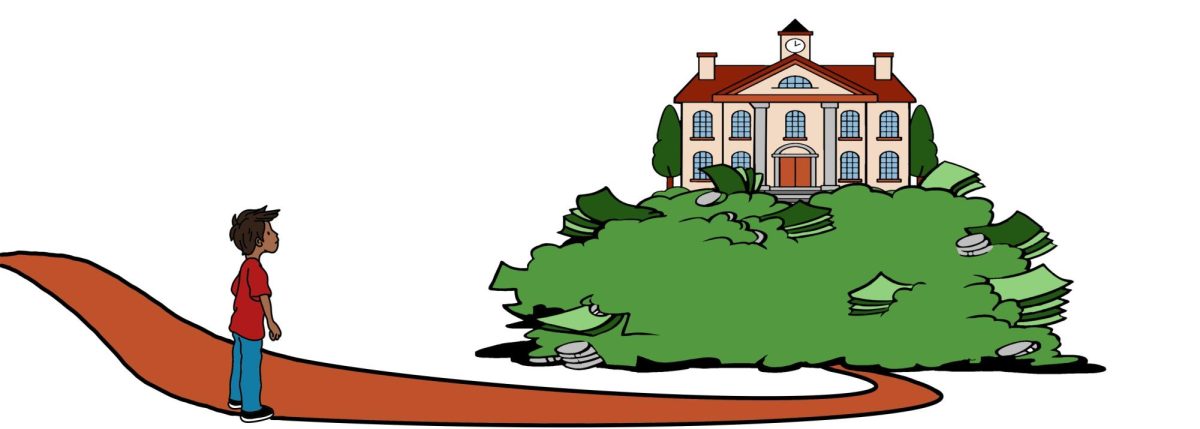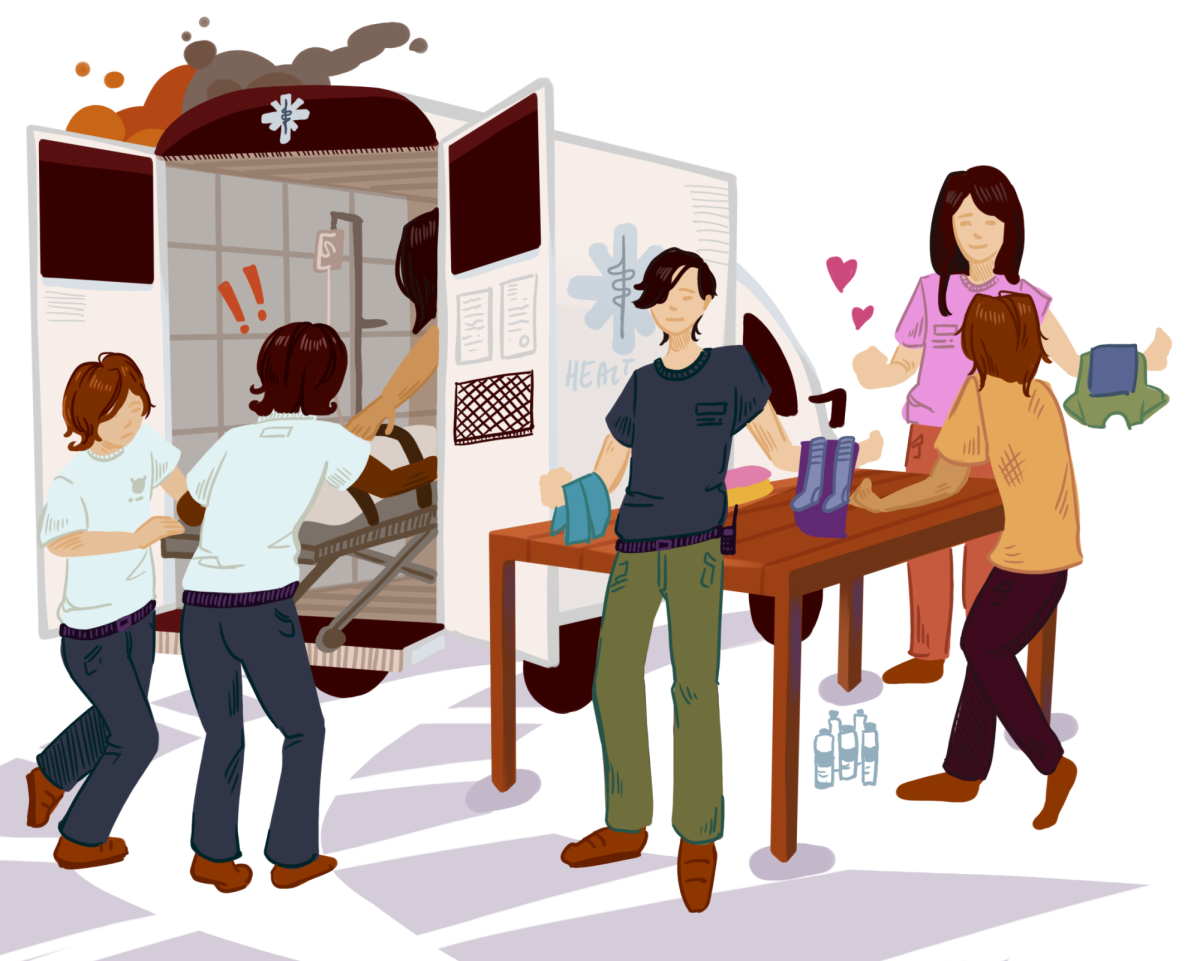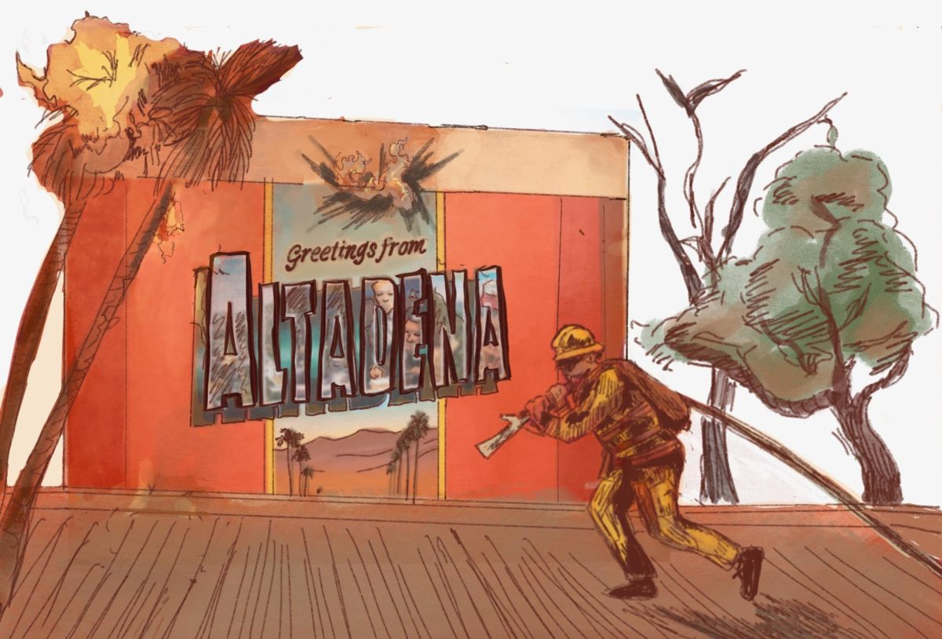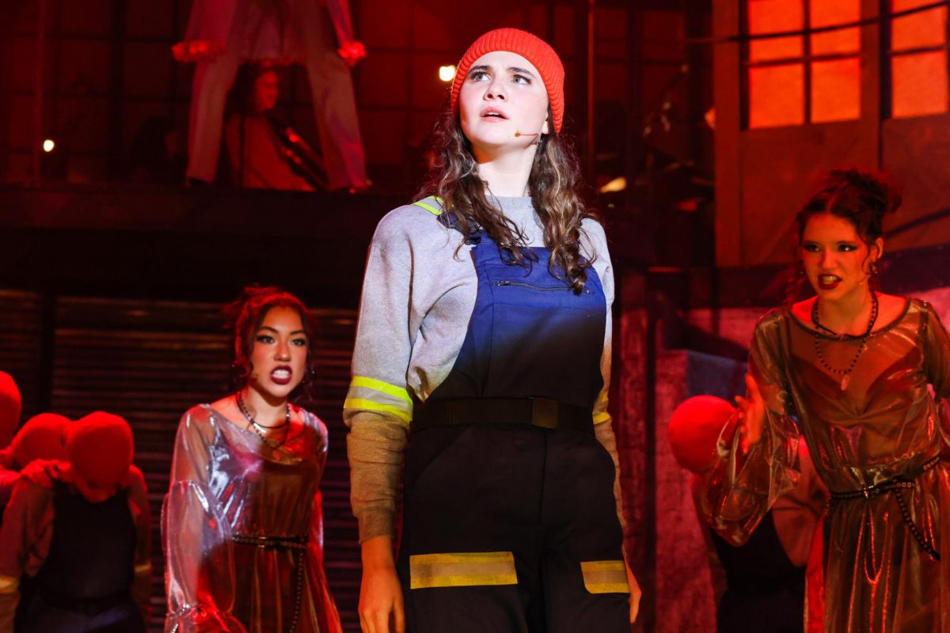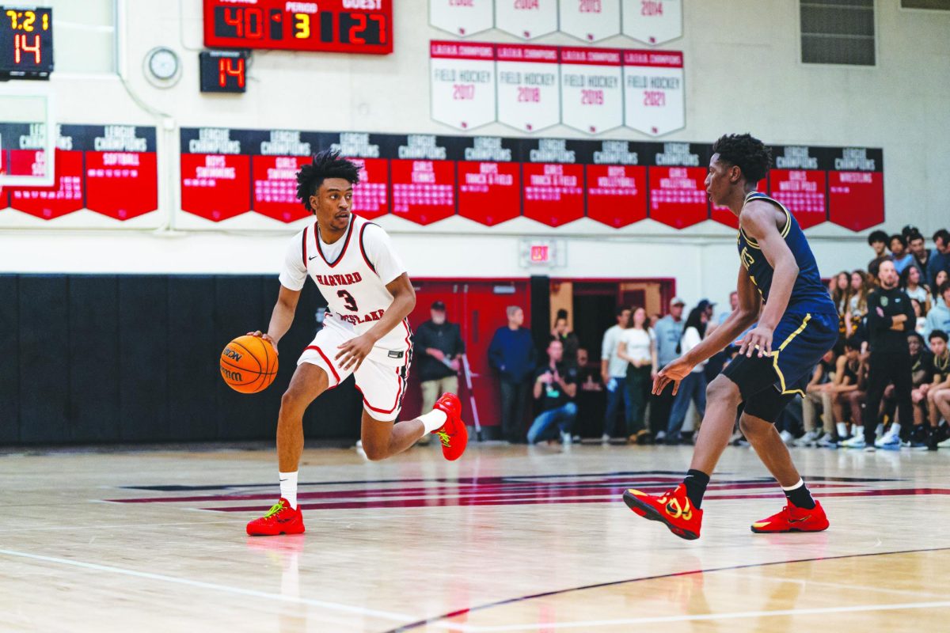By Cody Schott
The school received the necessary permits on Sept. 29 to begin building the new middle school.
The permits for grading, shoring and the parking structure were originally expected in the middle of September, but only arrived the last week of the month, Vice President John Amato said.
The $125 million project that included the purchase of two houses adjacent to the middle school campus has begun.
The land next to the school was cleared this summer and now awaits construction.
The plan consists of a new administration building, library, classrooms, theater, cafeteria, bookstore and a two-level parking lot.
The old property will retain Reynolds Hall, the Marshall Center and include an extended Sprague Field.
The top floor of Reynolds will be converted to art classrooms because of the pre-existing gas and water plumbing.
The design of the new administration building was forced to change due to requests received from the neighbors.
The original design was supposed to be concave in shape to face the new plaza area, but the requests have changed the design to be similar to the old music building.
The new science classrooms will be underneath the administration building and the library. They will resemble those in Munger Hall, the science building at the Upper School, with separate areas for lecture and lab work.
The new auditorium will have sloped seating.
The new music rooms, which are in the same building, will be soundproof.
There will also be a room for performances called a black box. The fire road will extend into the new territory.
The new It will also be leveled out eventually so that the stairs that lead to the top floor of Reynolds will no longer exist.
Amato expects that the modernization project will take roughly two years to finish.



