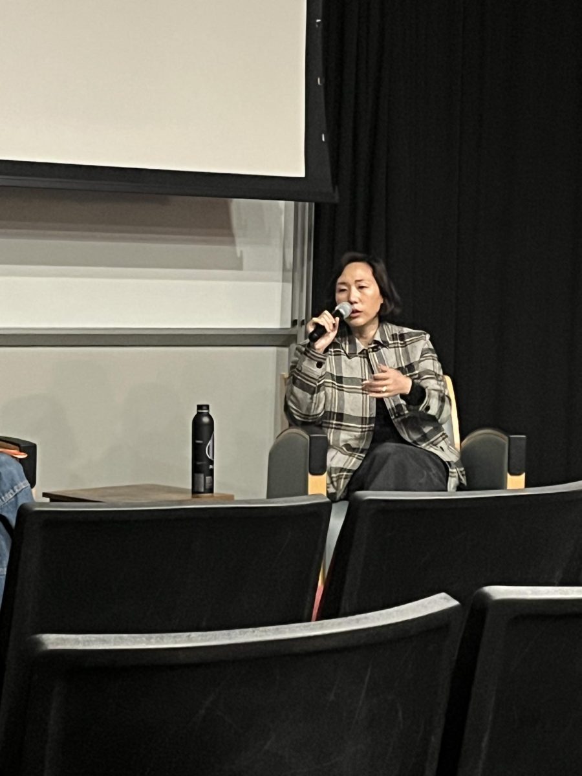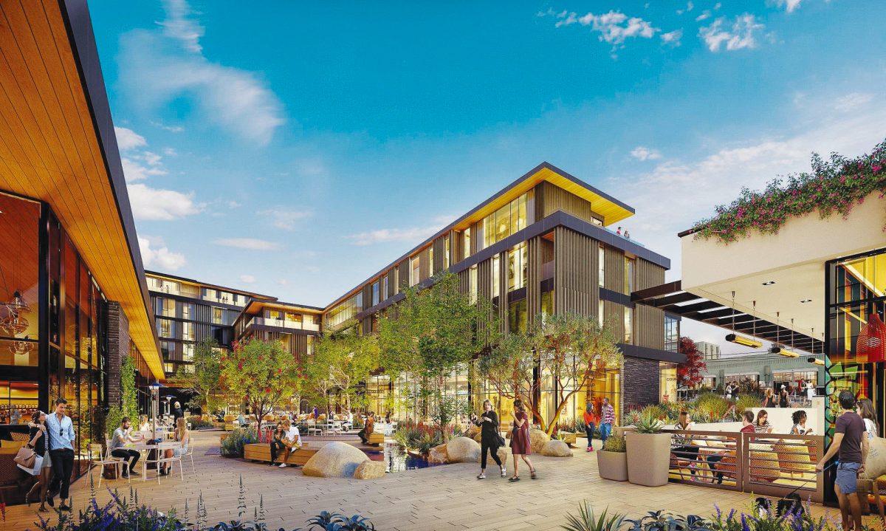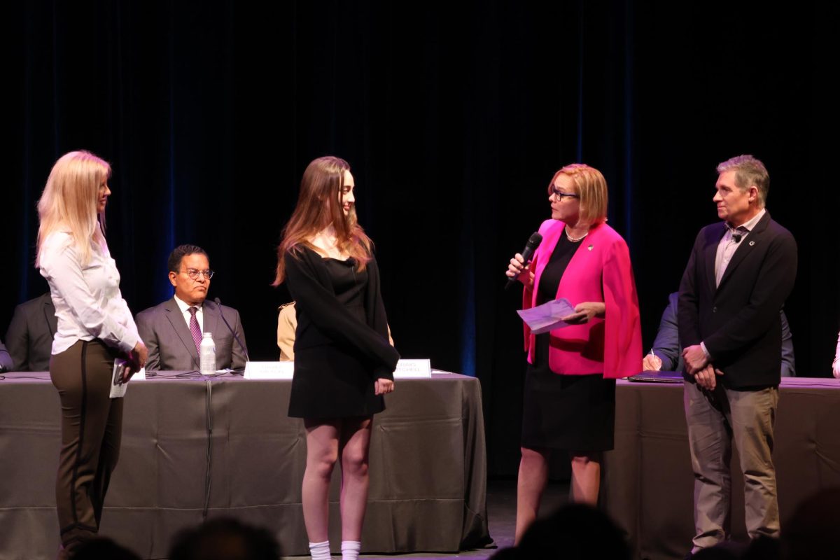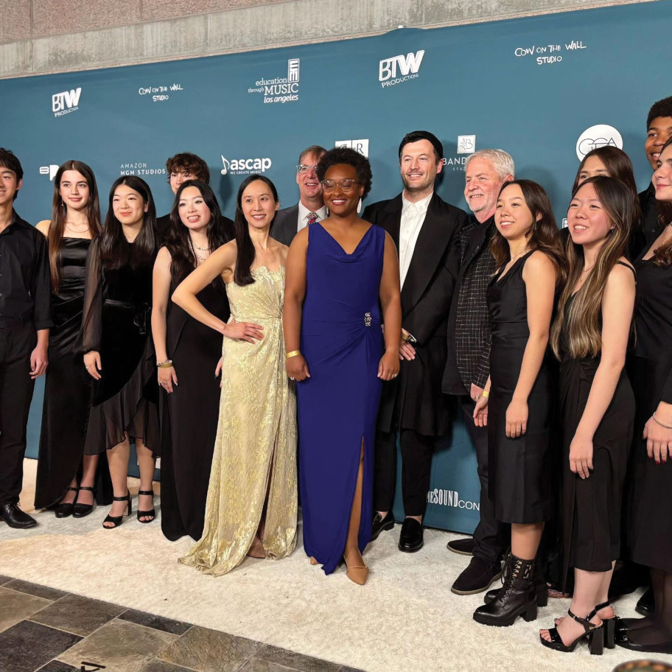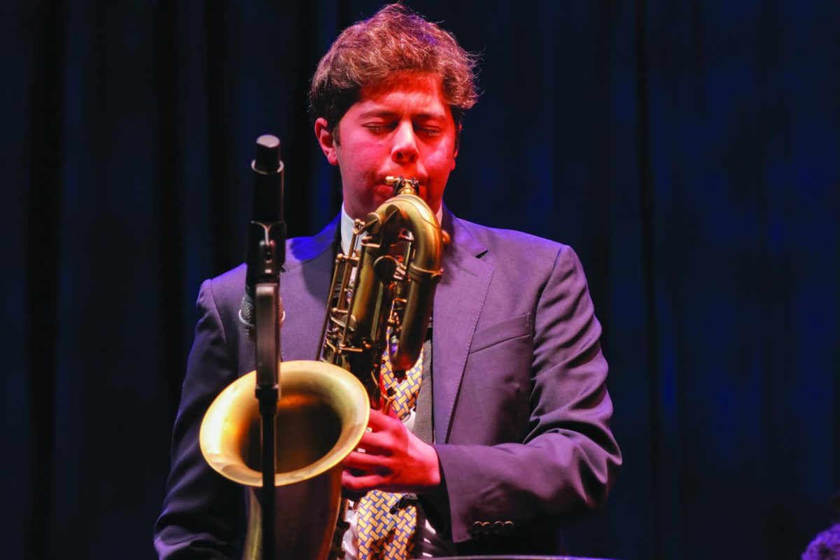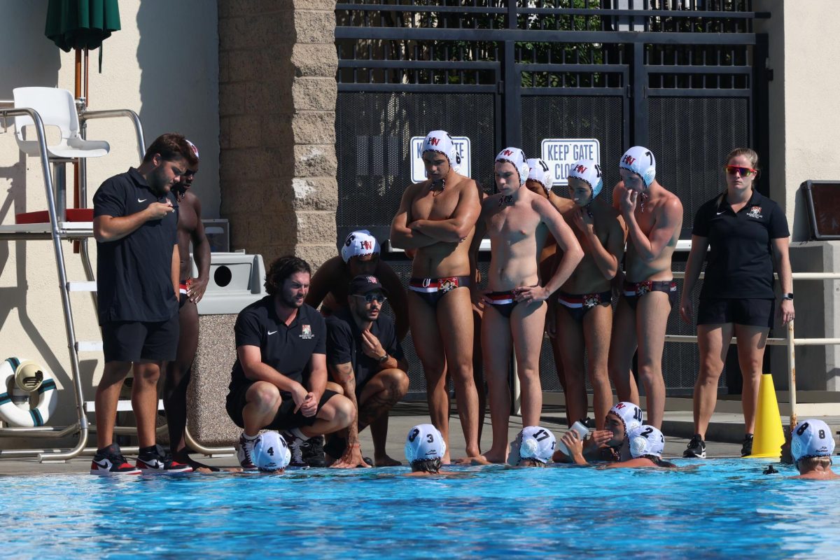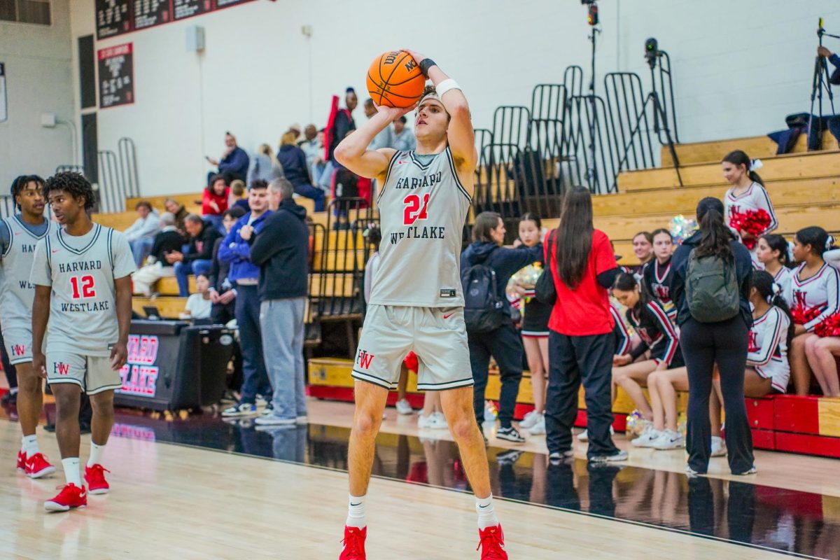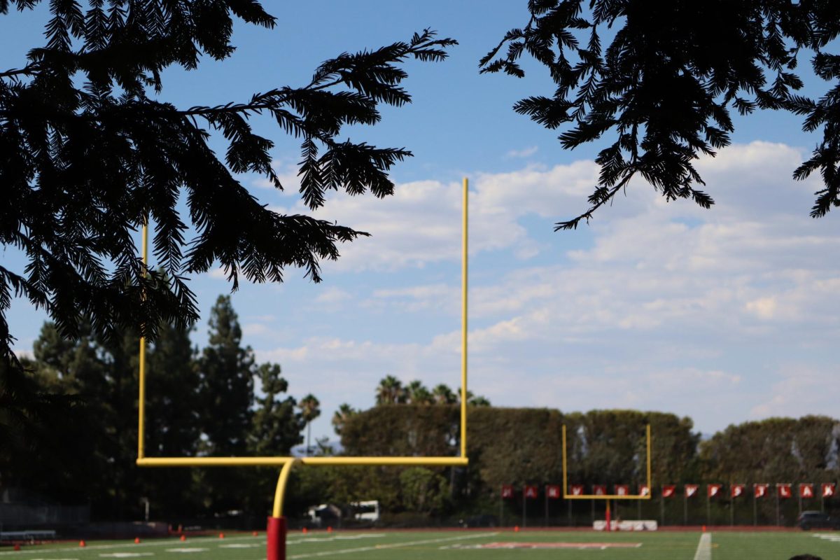In an email to the school community, President Rick Commons announced that the school submitted the draft plan for the River Park athletic facility to the City of Los Angeles, officially initiating the entitlement process.
Commons releases revised plan for River Park facility
In the past months, administrators involved in the project communicated with members of the community, asking for feedback on the proposal and revising the draft plan accordingly, Commons said. The updated proposition provides solutions to issues raised by Studio City residents, such as noise pollution, disruption of residential neighborhoods and spaces inaccessible to the public.
“The revised plan includes a number of new features that address concerns articulated by community stakeholders in our conversations over the last several months,” Commons said in the email. “In particular, our proposal preserves the clubhouse, café and putting green for community enjoyment, adds an earthen berm along the northern edge of the property to shield the neighborhood from noise, creates an upgraded outdoor community gathering space and reduces the size of the gym.”
In his email, Commons outlined specific aspects of the updated proposal, including two athletic fields, a gymnasium complex, a swimming pool, eight tennis courts and underground parking. In addition, Commons said the school intends to uphold its commitment to protecting and maintaining the environment through energy-saving initiatives.
“The plan preserves urban open space through low-density development and affirms our commitment to the environment through investments in water reclamation systems, solar energy, and extensive landscaping,” Commons said in the email.
School administrators plan meetings with stakeholders to discuss River Park plan
During the entitlement process, school administrators will host public forums to receive more constructive comments from members of the Studio City community. Despite the proposed changes, Commons said that he is pleased with the progress that the school has made thus far and its consistency in implementing its initial goals.
“We are proud that the River Park plan adheres to all of the design principles we articulated when we first purchased the property,” Commons said in the email. “It also maintains Harvard-Westlake’s commitment to community access to much of the property, including both the public River Park and athletic amenities.”
More information about the revised plan, as well as updates and project details, can be found at www.hwriverpark.com.

