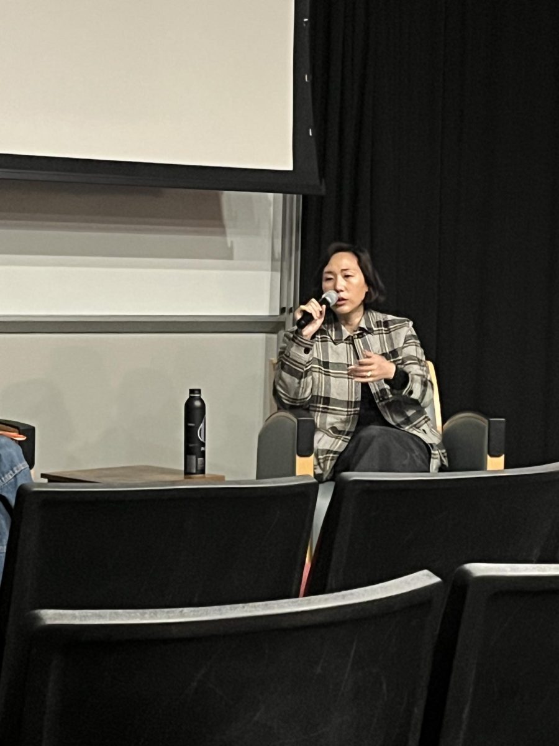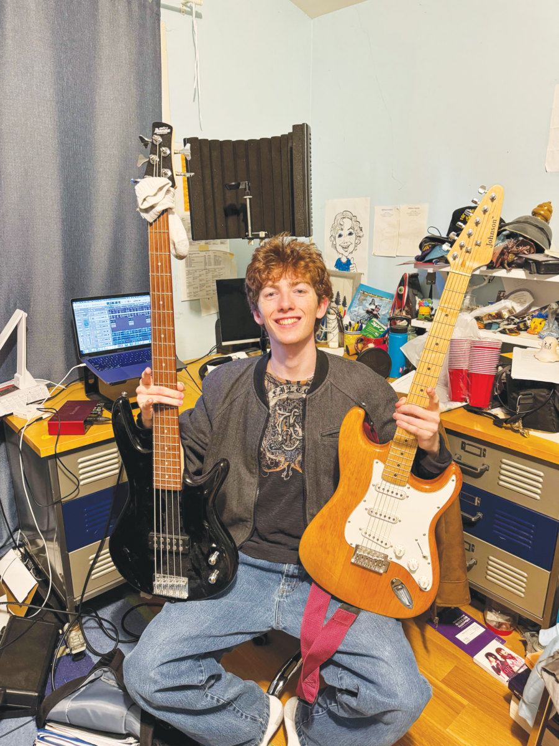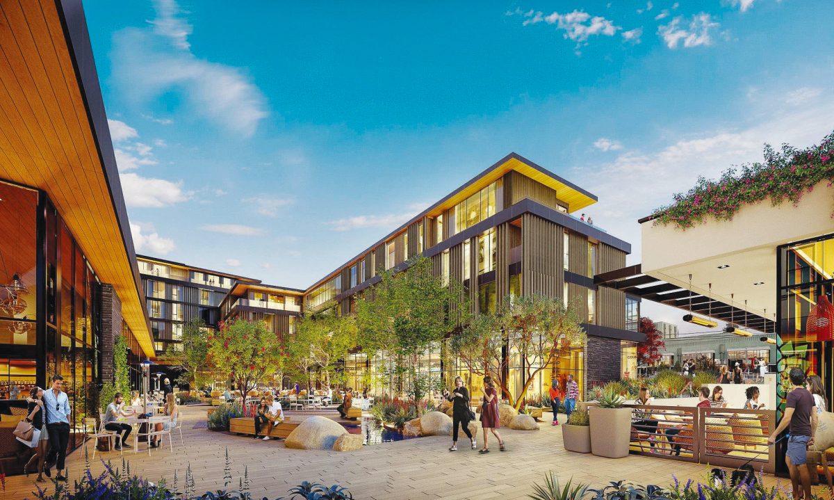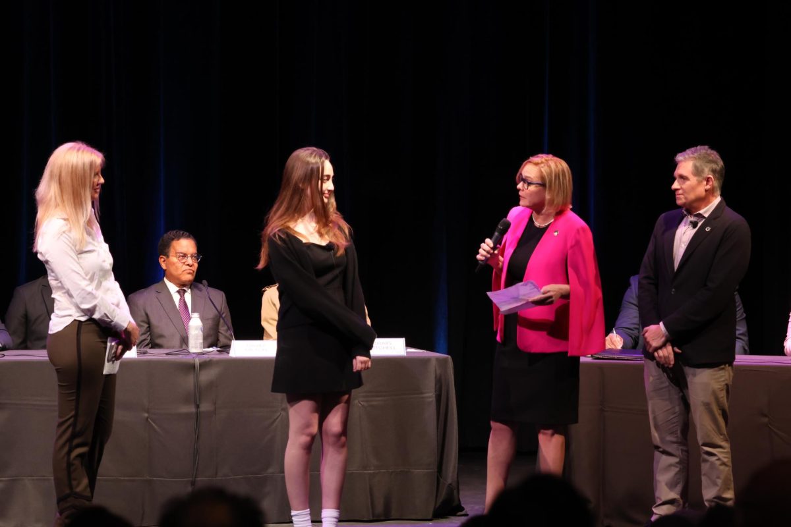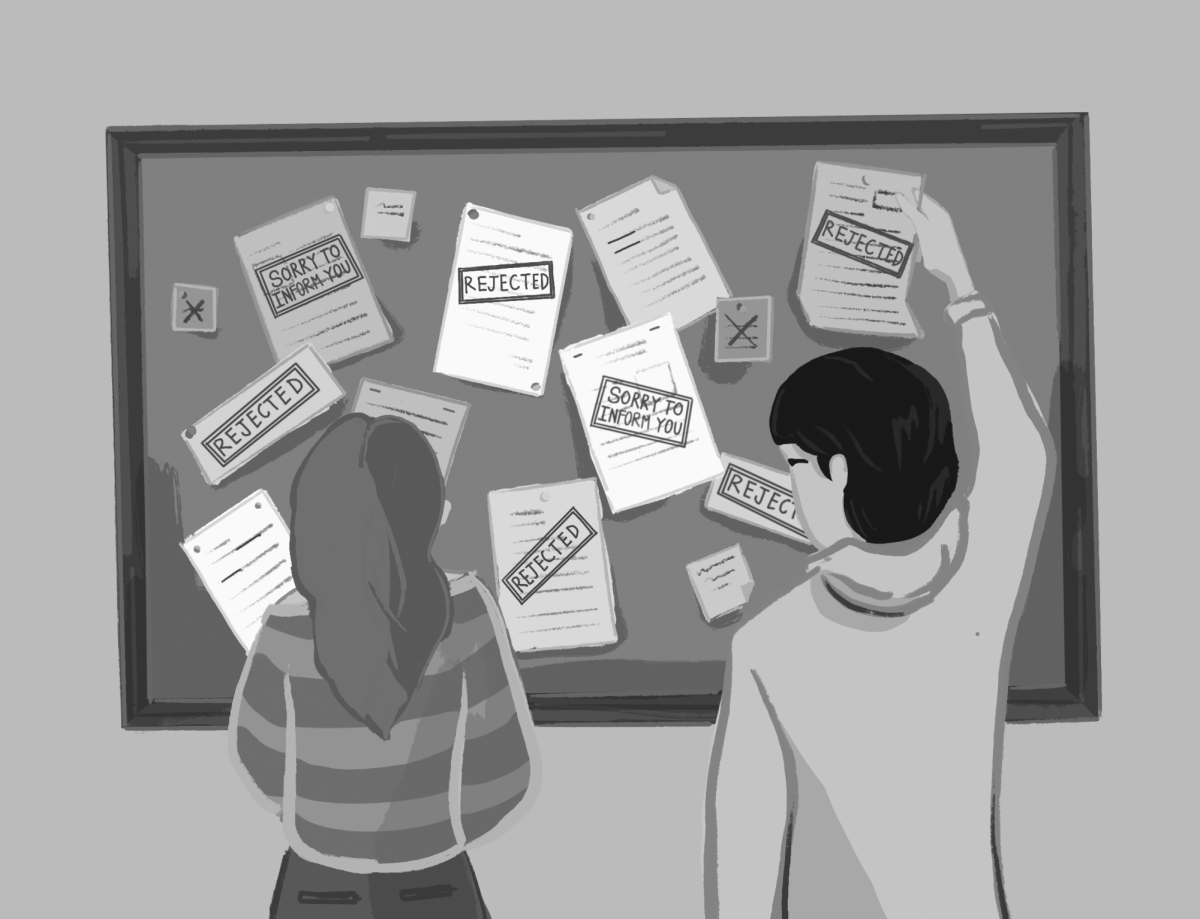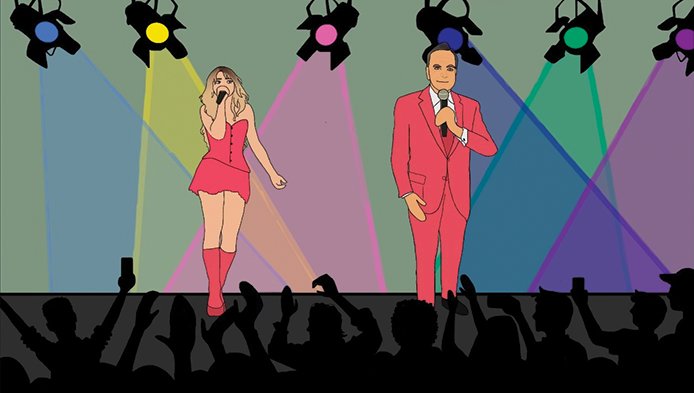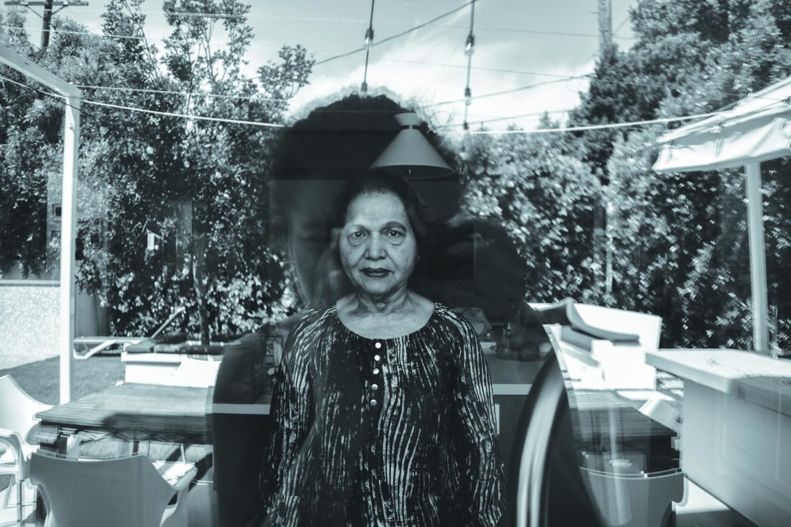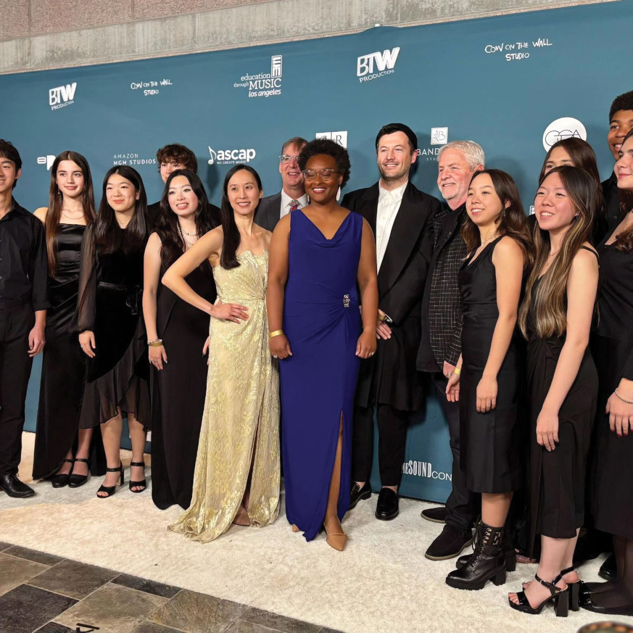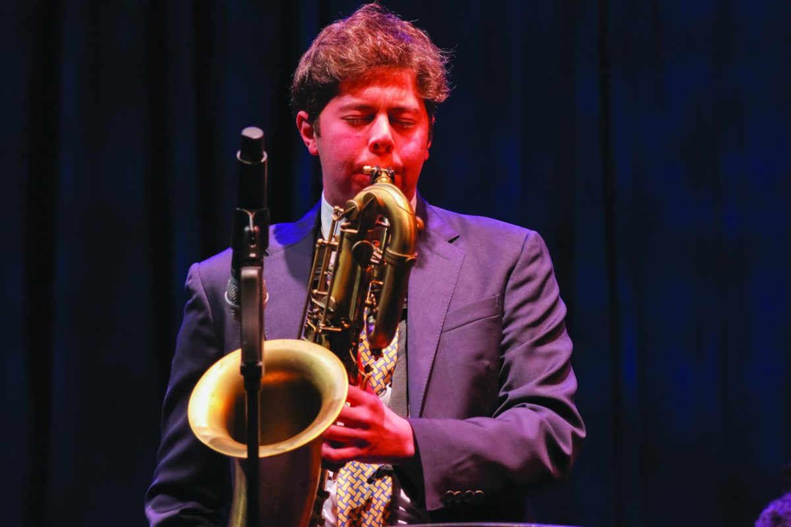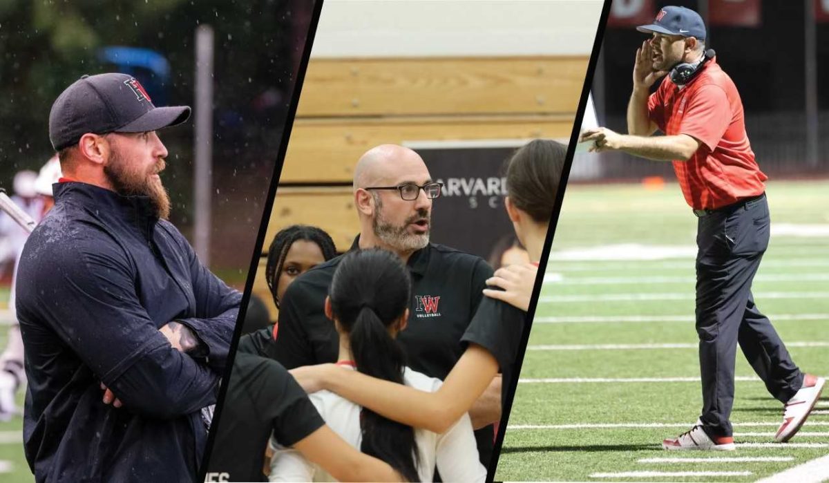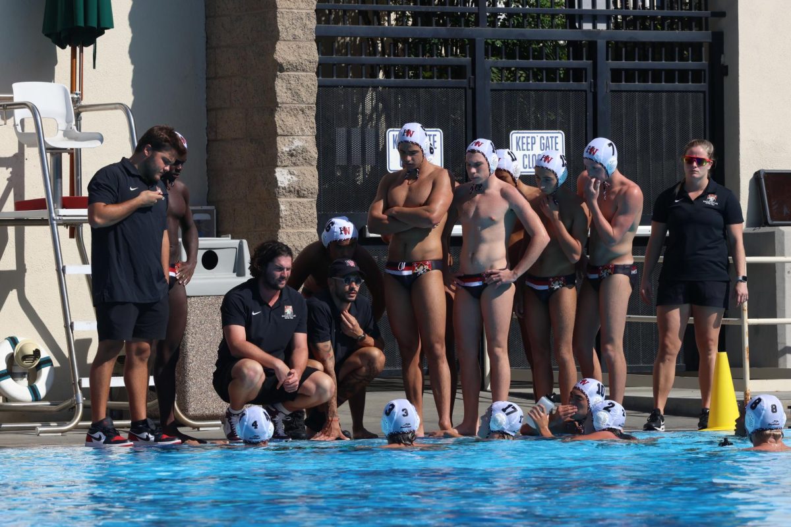After 17 years of planning and two full years of construction, the revamped middle school campus welcomed students and faculty for the first time today, signifying the completion of Phase I-A of the Middle School Modernization Project. The project is intended to provide up-to-date technological resources, meet curriculum needs and provide spacious, sophisticated theatrical and athletic facilities, Vice President John Amato said.
Phase I-A involved the demolition of the music and Administration Buildings, as well as the construction of two new buildings. These will be referred to as the âAcademic Buildingâ and the âLibrary/Science Buildingâ until the final names are released later this fall. Phase I-B consists of building a regulation size field, turning Reynolds Hall into a state-of-the-art Visual Arts edifice and making the Marshall Center a solely athletic center.
On July 7, workers demolished the Administration Building, home to Westlake Schoolâs original boarding students.
âSeeing the building go down tugged at my emotional heartstrings,â Amato said after a thoughtful pause. âBut weâve tried to mix architecture, old and new, to honor the old building and unify the campus.â
Most classes will be held in the three-level Academic Building, which houses dean and teacher offices, 24 classrooms, the 850-seat auditorium/theatre, the seventh and ninth grade lockers, the school store and the cafeteria. Nine science classrooms, administrative offices and the library now reside in the two-level Library/Science building. The Offices of Admissions and some of the Advancement offices are connected to this building along with the new front desk, but four Advancement office members were relocated to the upper campus.
The new structures were designed to connect smoothly with the old ones, as per the goals of architect Susan Oakley of Jeffrey M. Kalban &Associates. The buildings mirror each other across a re-created âLower Lawn.â The stairway to the Academic Building evokes the old Terrace and a tower was designed to reflect the old Westlake tower.
The library contains two technology labs, a research area with reference materials and computers and a silent study with a view overlooking the Lower Lawn.
âItâs a beautiful setting,â Amato said, laughing. âI hope kids arenât just going in there looking out the window and kind of dazing.â
The 1,200 square feet of science classrooms are connected to full laboratories, like those in Munger Science Center at the Upper School.
The new performing arts facilities include a dance studio with an enhanced sound system and connected dressing room. There is also a âBlack Box,â an experimental theatre room for classes and performances.
The eighth grade lockers and some social studies and foreign language classes will still be in Reynolds Hall, but the entire third floor and parts of the first floor are now devoted to the Visual Arts department.
Students can navigate the campus via the Fire Road, which connects the new buildings to the old ones.
Passing periods have not been extended because Amato believes that five minutes is ample time to traverse the campus.
Nixing things that donât work and keeping those that do is essentially the theme of the modernization, Amato said.
For instance, the library has the same 17,000 volumes that it held before. There is space for more books, but the librarians will first cull the collection and get rid of obsolete or unused books before adding any.
Likewise, no new classes will be added solely for the sake of using the new facilities.
âItâs like a science experiment,â Amato said. âYou have to have a control. If you change too many things at once, you wonât know what works and what doesnât work.â
The six-day cycle is being maintained, but teachersâ offices have been reconfigured. Each department has a large office with individual desks and the departments are arranged in a circle of rooms on the top level of the Academic Building.
âIâm looking forward to being closer to all the other performing arts teachers,â dance teacher Carrie Green â99 said. âIt will be so nice to collaborate more as a department.â
Green has a unique perspective, having attended Harvard-Westlake herself.
âI remember hearing rumors about this ânew campusâ when I was a student, so itâs pretty rewarding to be a part of the new campus as a teacher,â she said.
Near these new offices, there is a lounge for seventh and ninth graders and two areas to store sports bags.
Phase I-B is ahead of schedule, Amato said. Driveway site work, walkways and the new field are already underway. Soon a construction wall will be erected where the Administration Building and old field were, within which a new field will be built. Teams will practice at the Upper School until the field is completed.
Together, Amato and Director of Campus Operations and Construction James De Matté have tackled minor obstacles, but there have not been major setbacks, Amato said.
Teachers moved into their new offices the week of Aug. 25 and new seventh and ninth graders had an orientation yesterday. Eighth and ninth graders went on tours last year but were not formally familiarized with the campus before the first day of school.
âItâs going to be hilarious for the first couple of days,â Amato said. âIt will be confusing, but weâre all going to learn together.â
Amato said the response from parents and teachers has been generally positive. Assistant to the Head of the Upper School Michelle Bracken has received a few calls from parents worried about how their children will put their books away before school.
âParents and students are anxious about the changes and how this will ultimately affect their daily academic lives,â she said. âAs an employee, I am very excited about the Modernization Project and the wonderful opportunity that this will bring for all of the middle school students new and returning.â
âIâm excited for the opening day,â Amato said. âIâm excited for the kids, especially eighth and ninth graders, who have seen it in its awkward stage, to give it this jaw-drop and say âoh my god.ââ

