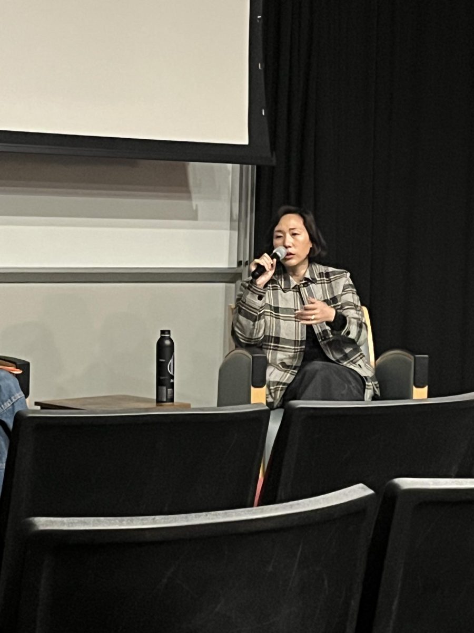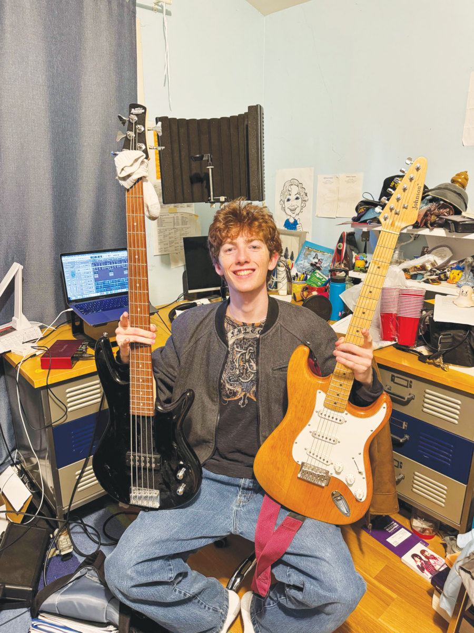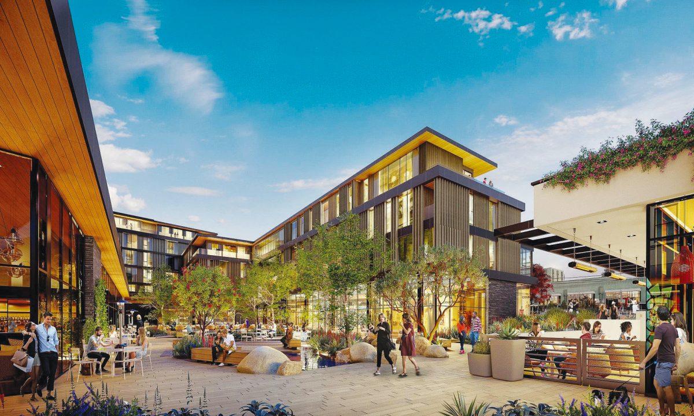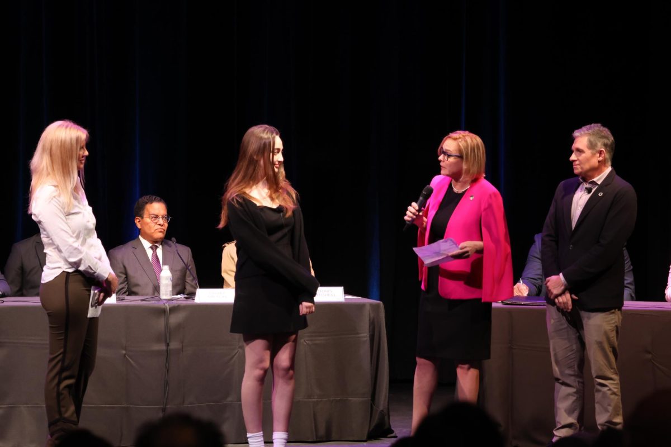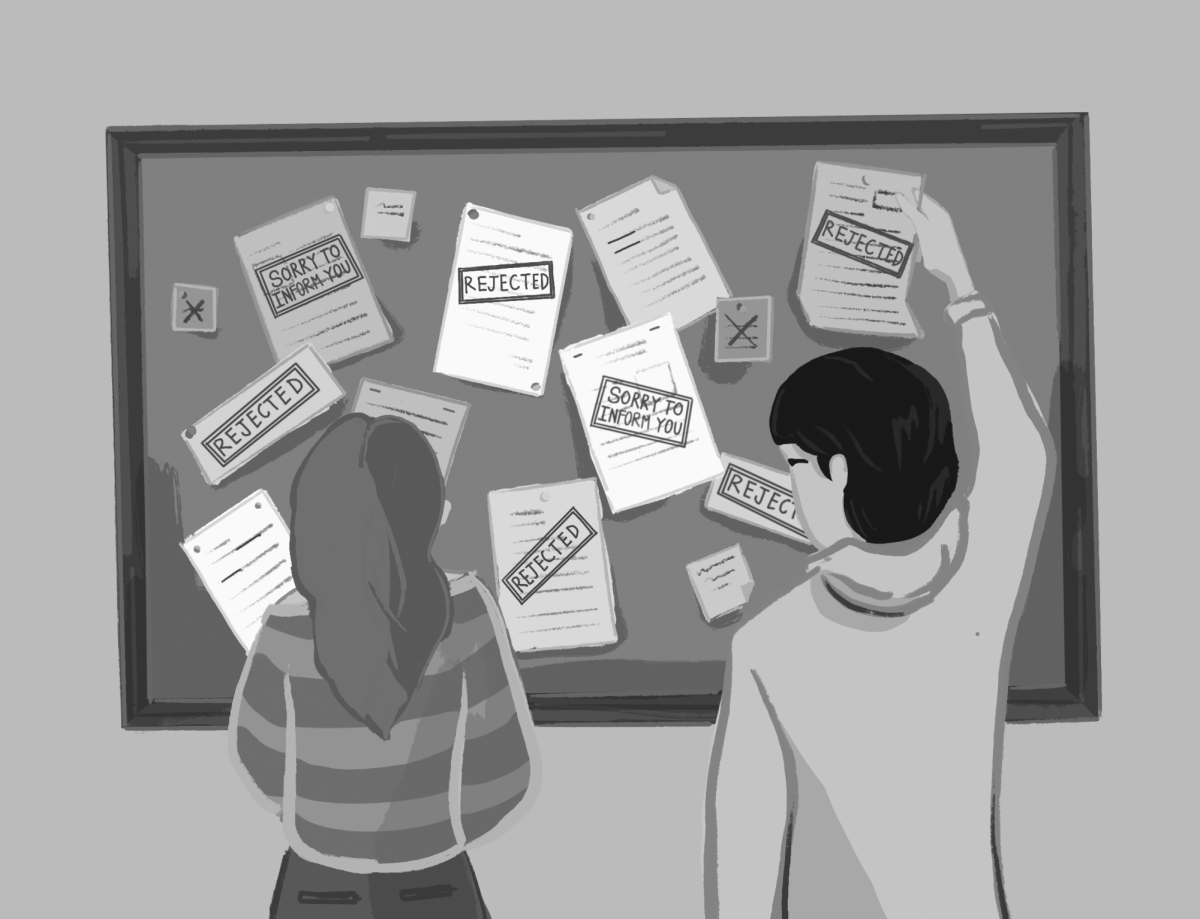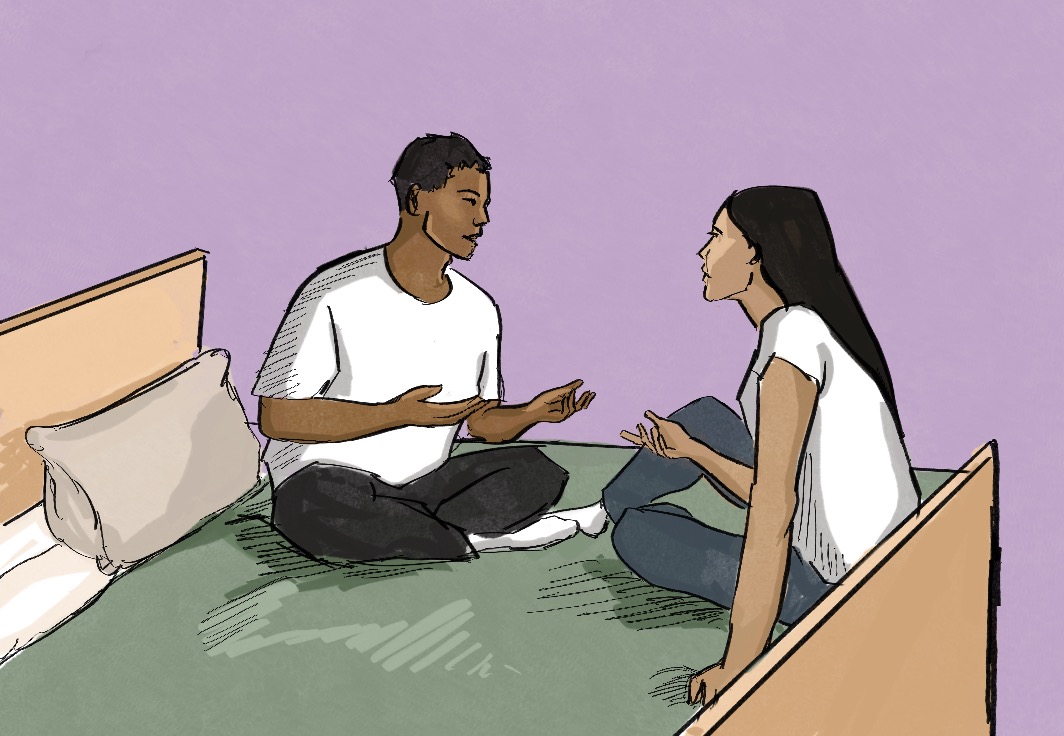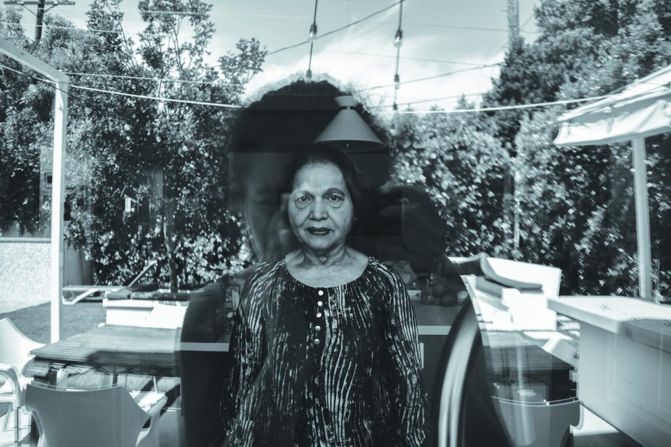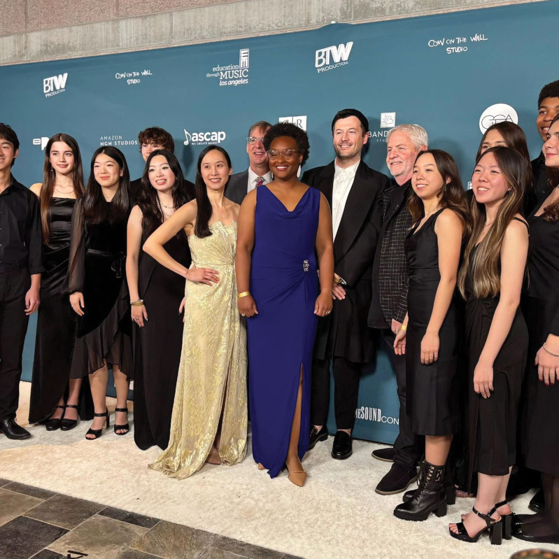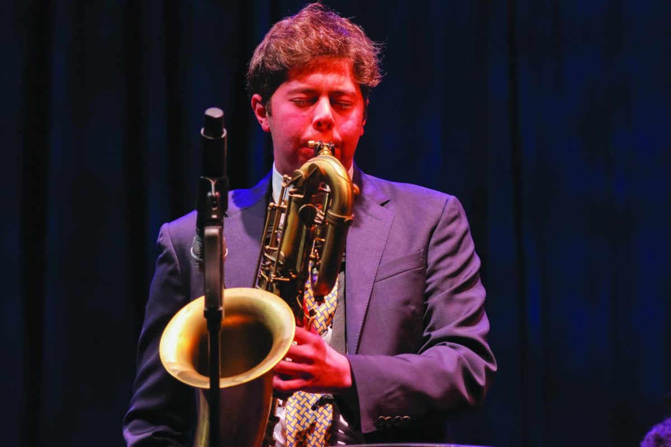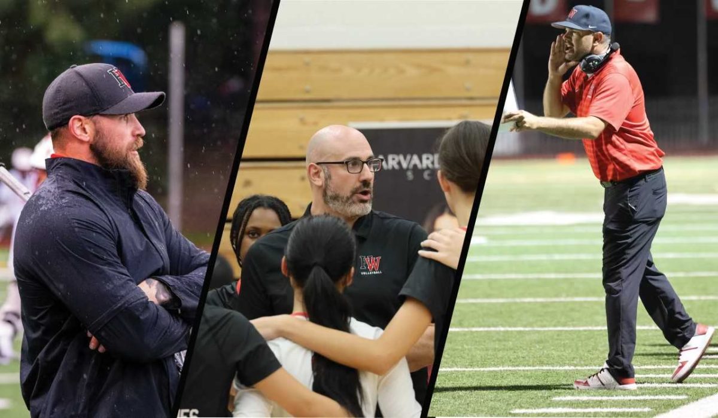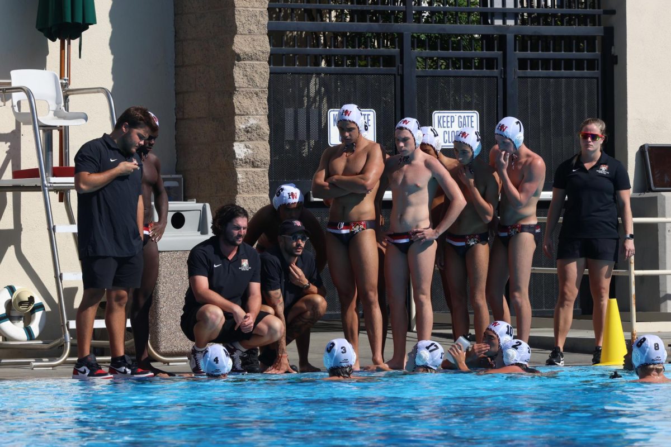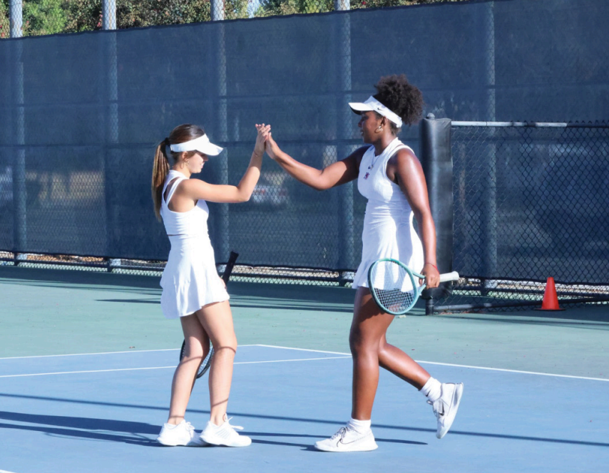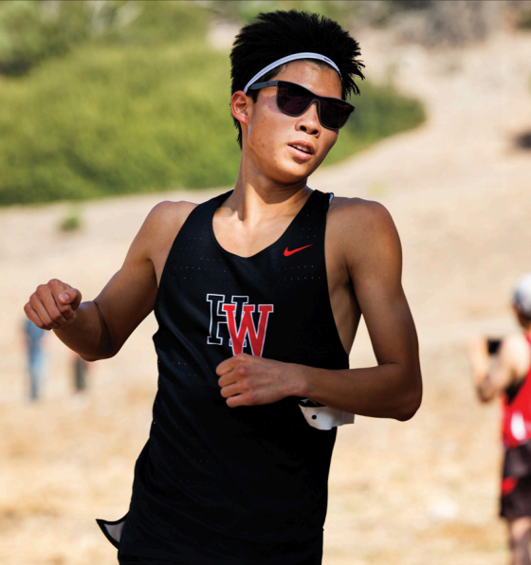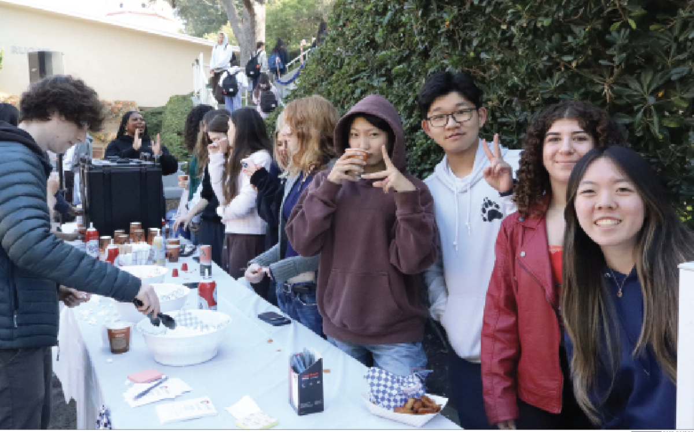By Eli Haims
The demolition phases for a new $6 million pool and the Kutler Center, both of which are scheduled to open next September, have been completed, according to Director of Campus Operations and Construction J.D. De Matte.
The plans for the Kutler Center have been submitted to the City of Los Angeles for approval and the final drawings are being completed for the pool. De Matte said that he hopes to get approval from the city for the Kutler Center in two to three weeks and hopes to send the final planning package for the pool to the city in a couple of weeks.
At the end of last year, the field was torn up in preparation for new turf. Associate Head of School and Head of Athletics Audrius Barzdukas said that the old turf had become worn out after eight years of use and was due to be replaced.
The coat of arms of Harvard-Westlake was hand-sewn into the center of the new field.
The Kutler Center is currently budgeted at $4 million and the pool at $6 million. Chief Financial Officer Rob Levin said that not all of this money will be used solely for construction.
“As you get further into it, you realize there are going to be some interim costs,” he said. “We can’t do this over a summer, so we have to disturb the library so the library has to go somewhere. Gosh we could put it in Chalmers East, but that’s going to be sort of a half-baked solution. We really also need to get this portable classroom [for Silent Study]. There are going to be other costs.”
Head of School Jeanne Huybrechts said that the funding for the Kutler Center is on track. A lead donation of $2.5 million was secured for the pool and an additional $1 million has been raised, but fundraising is ongoing.
Pool
Barzdukas said the new pool was influenced by discussions in the Sports Council, and particular attention was paid to making the time that students had access to the pool more efficient.
“A bigger pool allows more kids to train immediately after school so that the stacking effect goes away,” Barzdukas said. “That’s really the chief thing. The pool was built to help us get more aquatic student-athletes home sooner.”
The new pool will be 51.9 meters long by 25 meters wide with a moveable partition allowing it to either be used as a single 50-meter pool or two 25-meter pools, compared to the old one which was 25 meters long. It will be built at the site of the Zanuck Swim Stadium, which was demolished during the summer. The pool will extend farther over the track than the old pool did and will also stretch into the parking lot, requiring the demolition of about 15 parking spaces.
De Matte, who is overseeing both the construction of the pool and the Kutler Center, said that the DWP construction on Coldwater Canyon Avenue will not impact the building process of either project. He said that since he has access to the work site from both the parking lot and the track, if one of the entrances to the school was blocked by construction, he could use the other.
“Getting all the demo work done and hauling all the trucks, that’s what would have been very tough next year,” De Matte said. “But it all got done during the summer by design.”
Both the swimming and water polo teams will have to practice and compete off campus until the pool is complete. Barzdukas said that it would be “nonsensical to say [the lack of a pool] wouldn’t have an effect” on the swimming and water polo programs. He said that he thinks that the athletes, coaches and parents are making the best of the situation.
“Given some lemons, we are making lemonade,” he said. “I think we are learning a valuable lesson that we make our destiny and we control how we feel about things.”
Kutler Center
The Kutler Center, named after Brendan Kutler ’10 who died in his sleep in December 2009, will serve as the hub for interdisciplinary studies on campus. The project is funded by Jon and Sarah Kutler, Brendan Kutler’s parents. It will oversee all humanities classes this year. The Faculty Academic Committee will design new classes specifically for the Kutler Center, which will house three new classrooms and an office.
Huybrechts said the location of the building, bridging the third floor of Seaver, which is the home of the history department, and the library was intentional.
“It is a physical bridge, it is a curricular bridge, and that those two elements come together was very intentional,” she said.
Levin added that the building was meant to be “a spotlight building for a spotlight department.”
Head Upper School Librarian Shannon Acedo said that logistically, it made a lot of sense to have a corridor from the history department to the library.
“It makes all the sense in the world to have people who do the most research in the library able to come immediately over from class,” she said.
The construction has required the higher of the two staircases leading from the flag court outside of the first floor of Seaver to the doors on the northeast side of Seaver to be demolished.
In order to access the second and third floors of Seaver, students will have to enter the second floor through the doors by the receptionist. Huybrechts said that she hopes that the school has taken enough measures to prevent the construction from having too much of an effect on students, but admits that the path from the upper parts of the campus to the lower parts has become “rather circuitous.”
President Thomas C. Hudnut said he thinks the inconvenience caused by the construction on campus is insignificant compared to that on Coldwater.
“The fact that the neighborhood is shut down, the fact that we have the inability to park anyone on Coldwater Canyon [creates] a much more stressful environment for all concerned,” he said.
In addition to the construction of the bridge, the library will be remodeled. De Matte said there “has always been a need from the library for a new space,” but the construction of the Kutler Center expedited this process. In addition to general refurbishing, such as new carpeting and bookshelves, a multipurpose room will be added to the bottom floor of the library. It will be used as a classroom and a place for group study.
The library has been gutted and a temporary library has been set up in Chalmers East. About 25 percent of the library’s 20,000 volumes have been moved to the temporary library, with the rest in storage. The books that were moved to the new library were chosen based on circulation records and teacher selections, according to Acedo. The books in storage will be inaccessible to students. However, the librarians will be able to get any book requested through an interlibrary loan.
Four computers will be accessible to students to check their email and 20 laptops will be available for check out in Chalmers East. Acedo said she believes that students will be able to connect to the wireless network from personal laptops.
A structure has been built in the courtyard outside of Rugby Hall, where a tree was cut down amid protest last year to make space, to serve as the Silent Study. Acedo said that although it was built for Silent Study, it will be converted into classrooms once the library is moved back.
The Tech Center will still be accessible to students through a door on the back of the old library.

