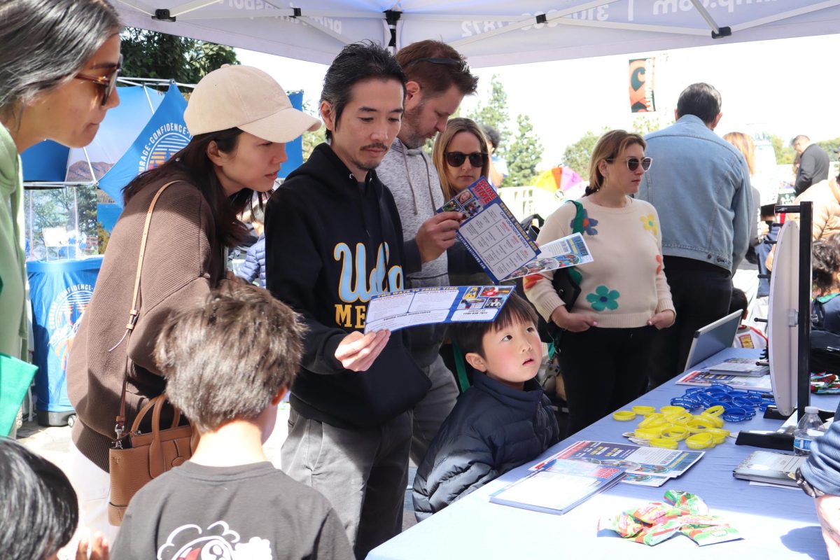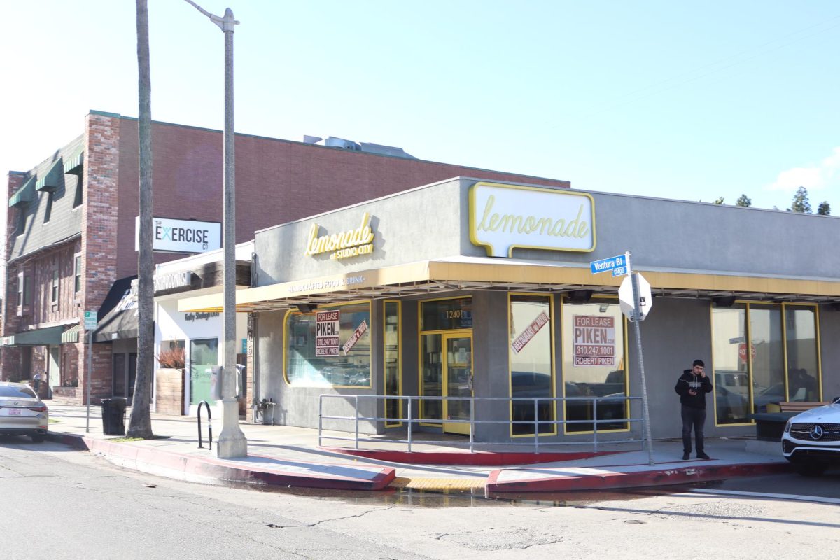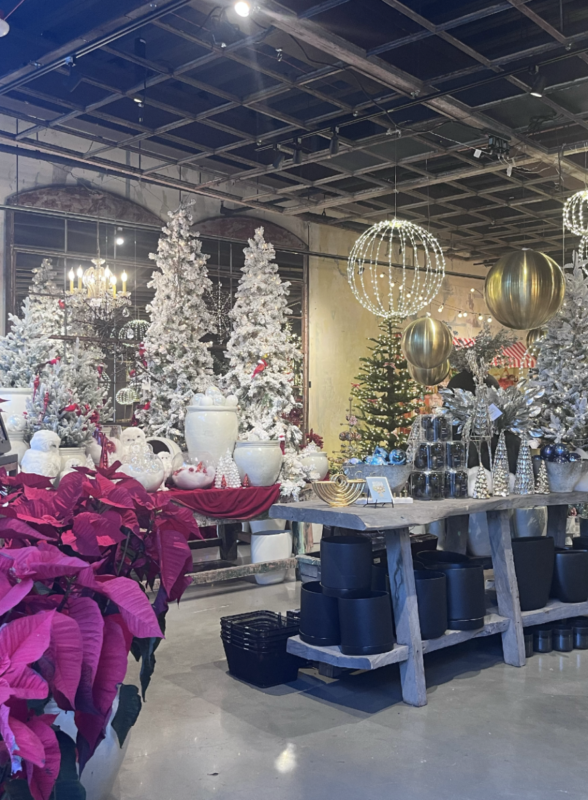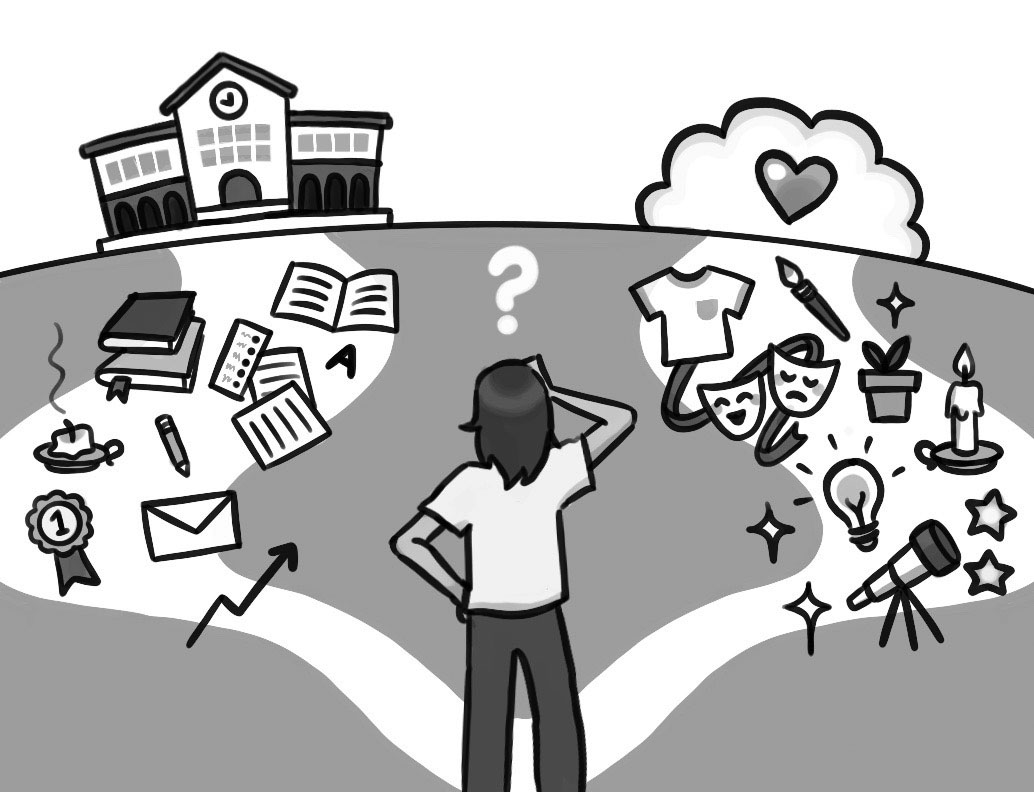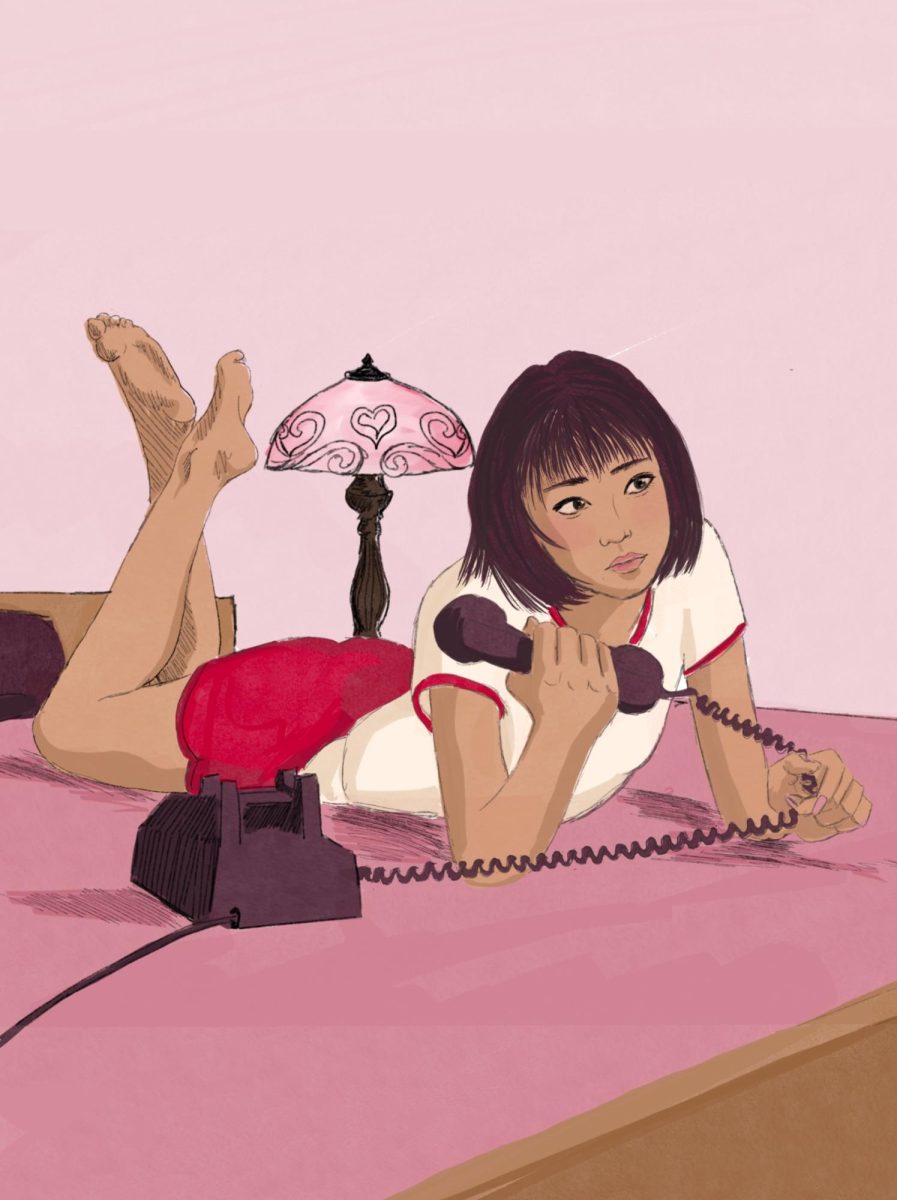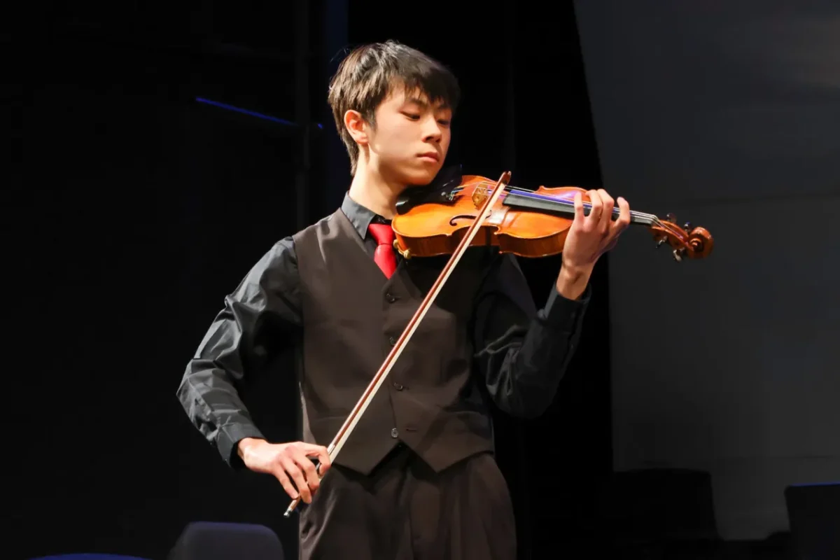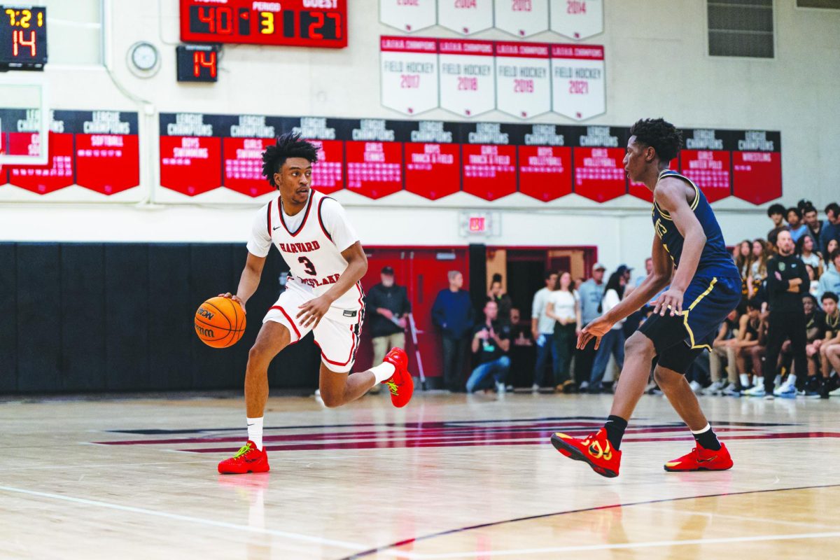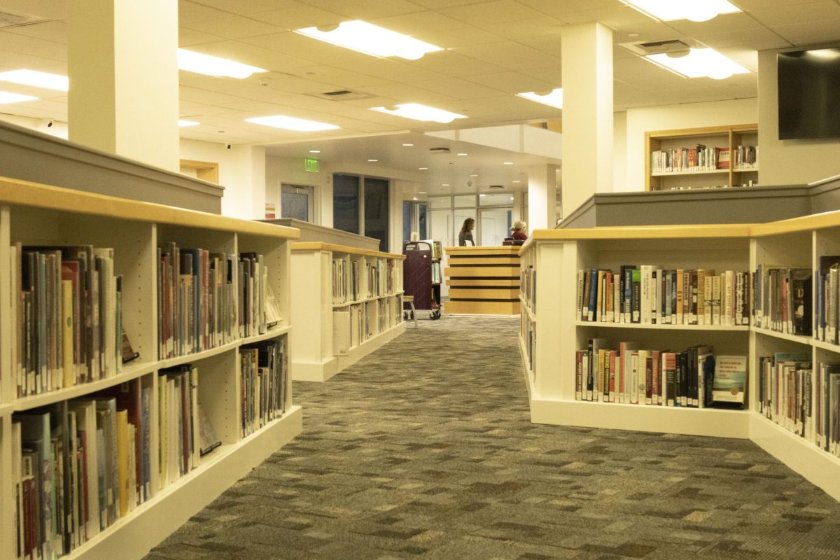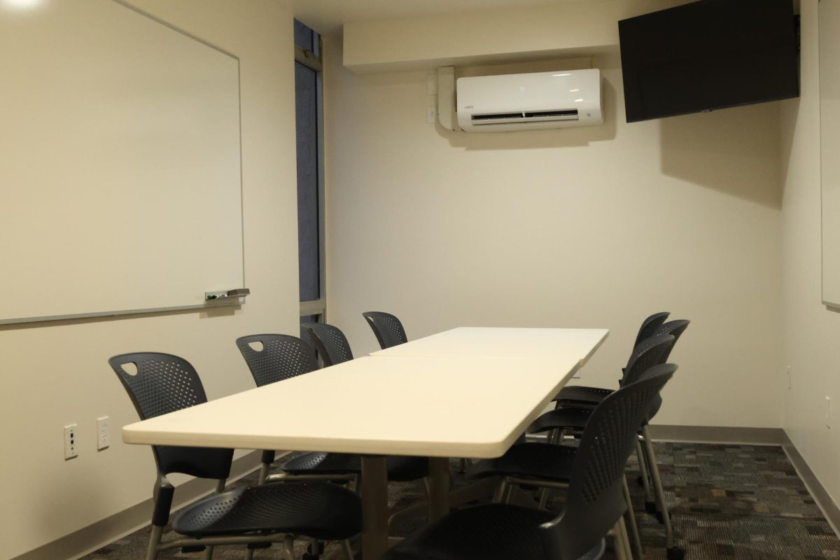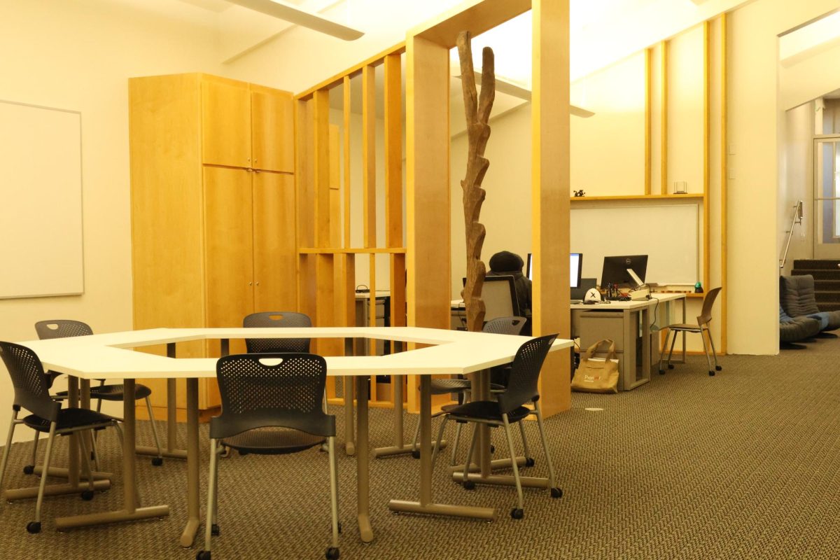The school formally reopened Mudd Library Jan. 2 after an interior remodeling project that began in June was completed. The building is currently open to students during school hours.
The renovations sought to establish balances between sociable and collaborative areas and quieter spaces for individual work, according to librarian Edith Darling. They included the addition of a large-sized reading nook, a new design for Silent Study, a multi-purpose working space and three new group study rooms. The former Tech Center was replaced with the Learning center, relocating Harvard-Westlake (HW) Works and the Kutler Center office to a space on the second floor.
The school’s maintenance crew partnered with architect Andrea Keller from 4D Design, who arranged the new layout of the building in coordination with the librarians. The floor plan was designed such that spaces vary in noise across the library. Beginning from the east corner of the building, the remodeled Silent Study incorporates warmer lighting spread evenly throughout the room, and noise-reducing walls. Although it accommodates less students than before, the new cubicles are now more spacious for students, according to Darling.
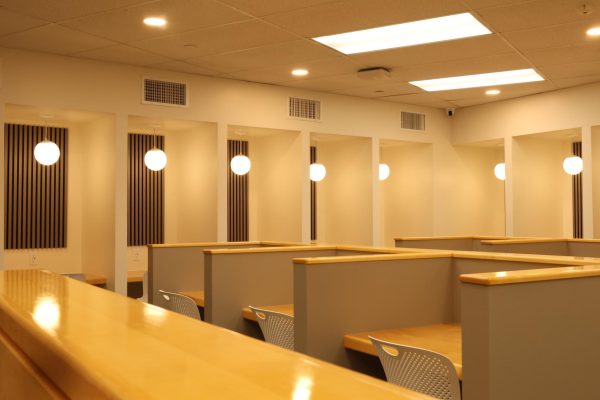
Leading outside, there are several individual desks in the main library, which provide 21 seats total. They are interior additions to floor-raised bookshelves, which spread through that area of the library. Despite the separated nature of the desks, Darling said, the space still can serve as a social environment.
“This is the place you go when you don’t fully want Silent Study,” Darling said. “Students were asking for an in-between space. Not full Silent Study, but not like, ‘I’m just gonna go hang out and socialize with my friends.’”
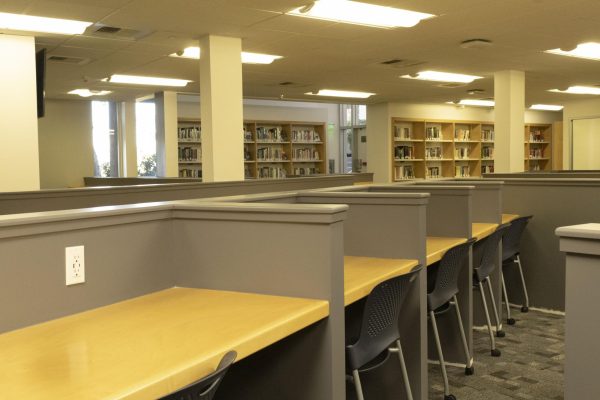
The middle section of the library features couch seating in addition to three new group study rooms individually sectioned off from each other and the main room. An addition from a single room last year, Darling said weekly sign-ups will moderate use of the new spaces.
“[The librarians] are really excited about them,” Darling said. “There’s a bigger room, [with space for eight], and two [with room for four]. We’re going to make them available for sign-out on a week-by-week basis.”
Downstairs, the multipurpose room can serve as a classroom during blocks, and a work space during free blocks, Darling said. Designed to centralize noise within the room, it is separated by glass walls from the rest of the library. Inside, it provides group space, offering 10 tables for a capacity of 40.
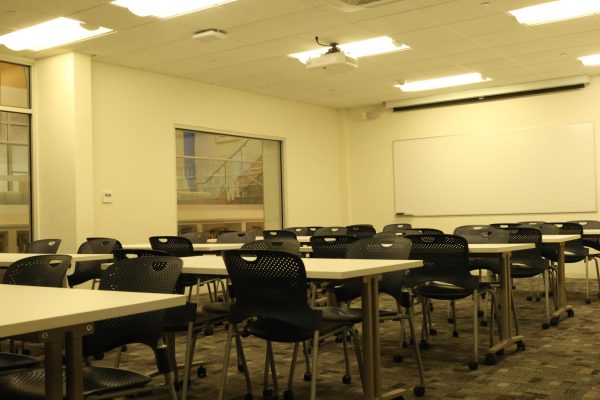
At the west end, the former cubicles have been replaced with a new reading nook, with multiple steps that provide seating.
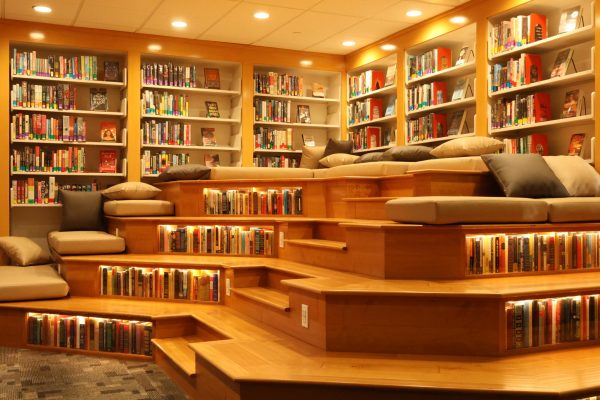
The second floor of the library is now interdisciplinary-focused, relocating the offices of Kutler Center Director Jim Patterson and HW Works Director Kwaisi France. The redesign of their offices seeks to encourage greater student engagement with provided research opportunities, according to the two. France, whose office was originally located in the Tech Center, said he hopes his new location increases awareness of the resources he offers.
“Students can see me now,” France said. “In the Tech Center, you had to go up and around. I was in the back of a corner. Now I’m in the middle of the second floor. I’m hoping that naturally, people will see that other kids are coming to see me about research jobs, professional opportunities and internships.”
According to Patterson, the centralization of his office on the second floor allows convenient access between the two Kutler Center classrooms which were formerly separated by working spaces. The new configuration of the floor, he said, allows for the nature of interdisciplinary work to be featured in public.
“The Kutler Center is now one continuous entity,” Patterson said. “As much as most kids know and understand where the Kutler Center is, this is going to give me an opportunity as well as the other faculty and staff who work in the Kutler Center to be a little bit more proactive about all of the different types of programs that we support.”
Tyler Anderson ’25, who toured the library, said the new design felt more constraining than before despite the librarians’ attempts to implement intentional spaces.
“[The] downstairs looks sort of hostile,” Anderson said. “It tries to separate people and [the new desks] force you to go [in] certain ways. [The multipurpose room] also makes it harder to just go into, because of the doors. [Before], it was easier for you to sit down wherever, but now with people in there taking up space, it just makes it feel more isolated.”





