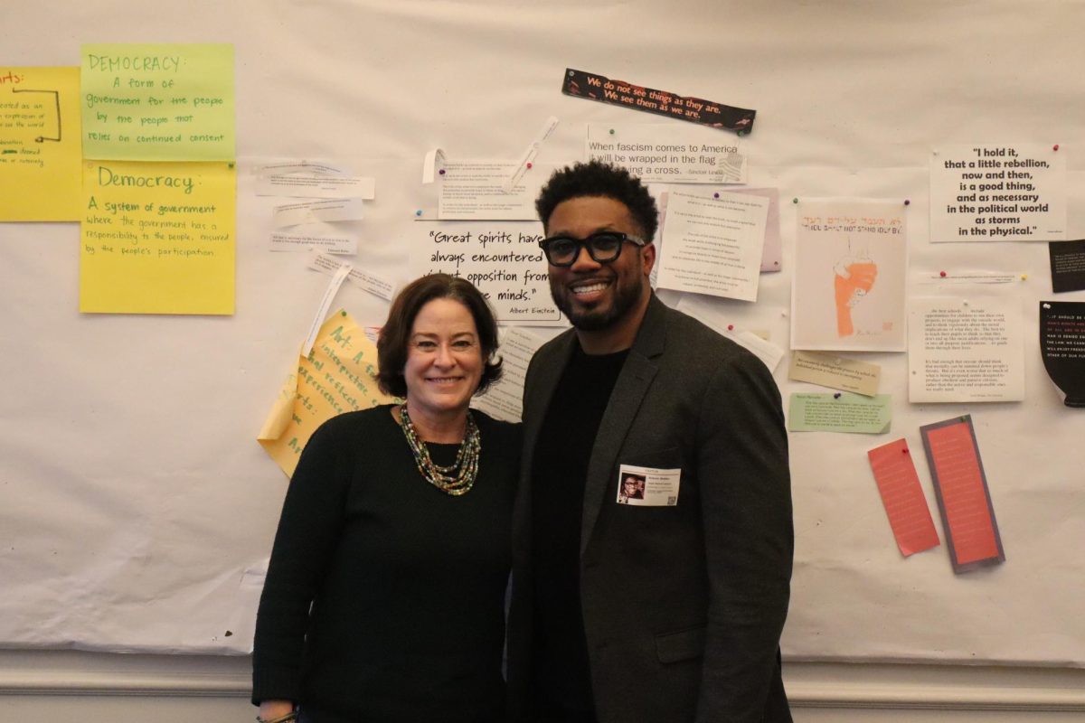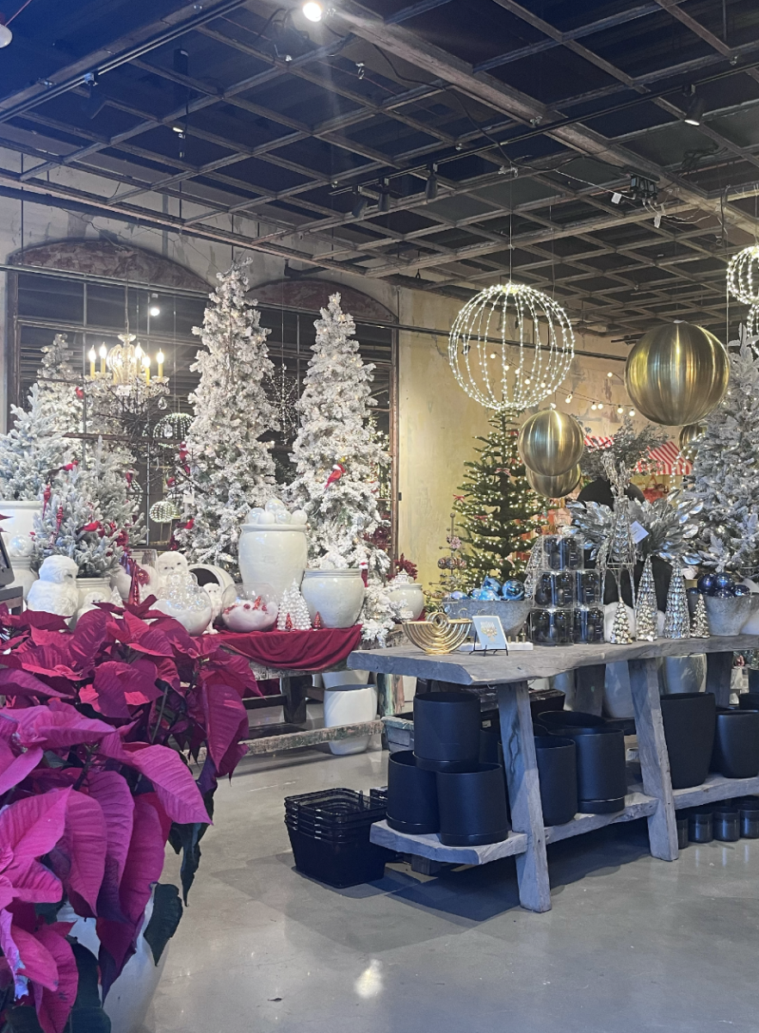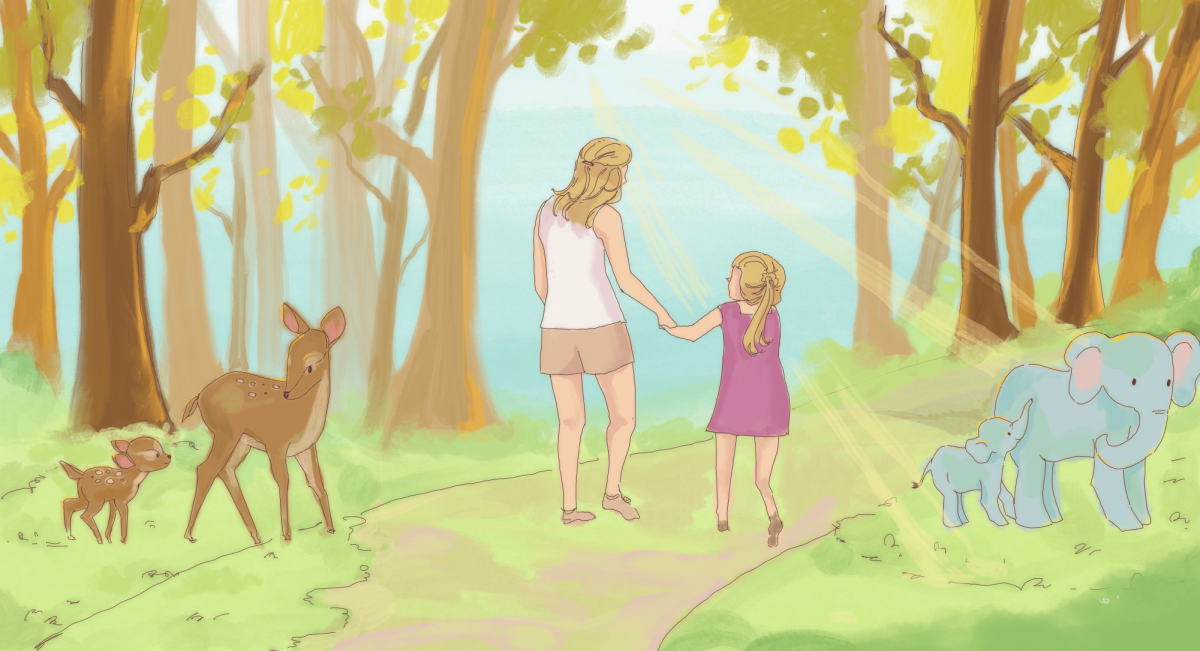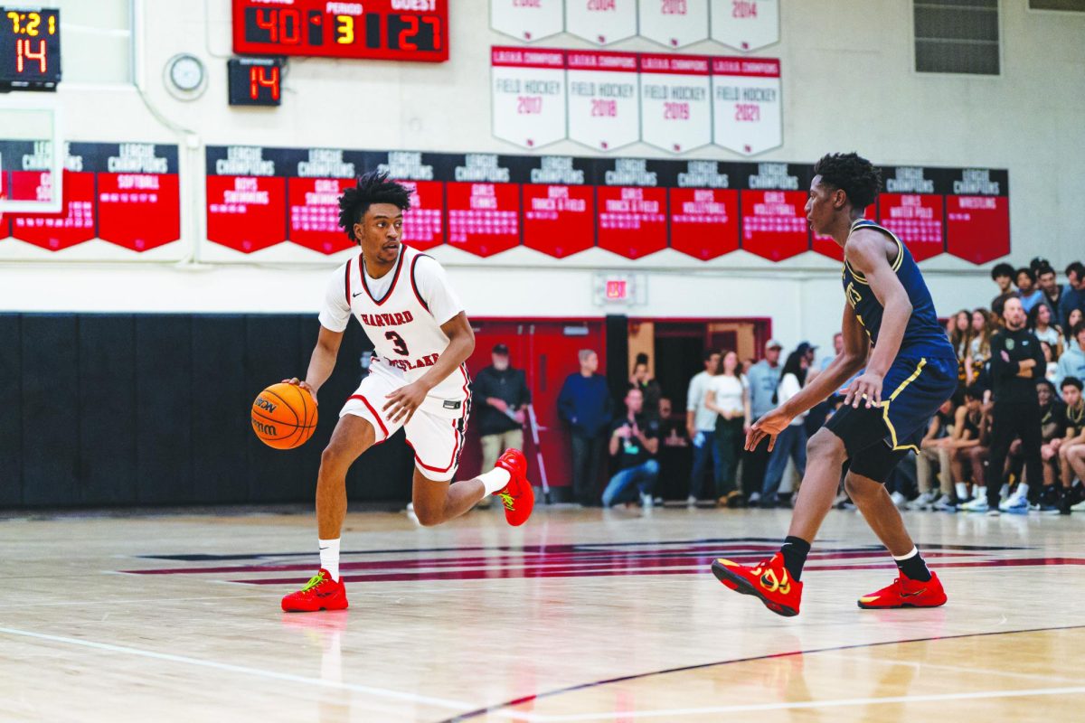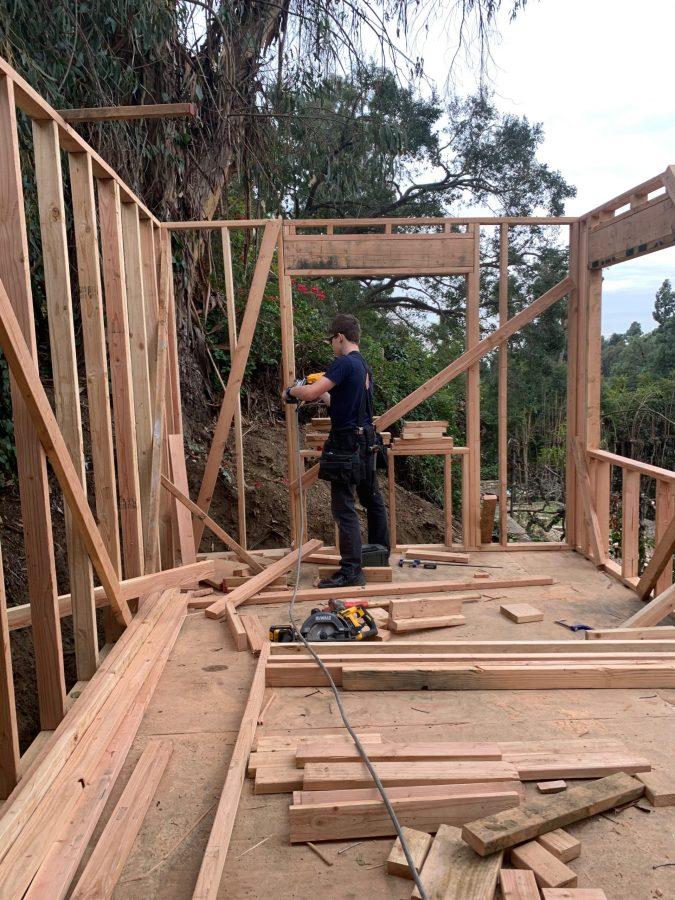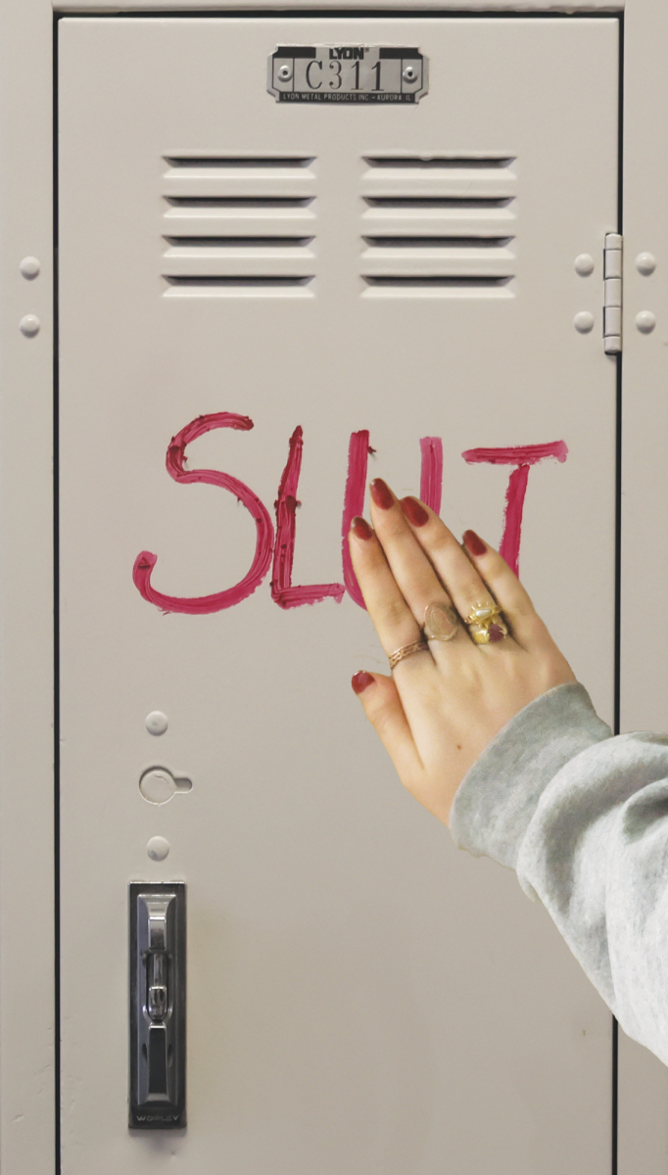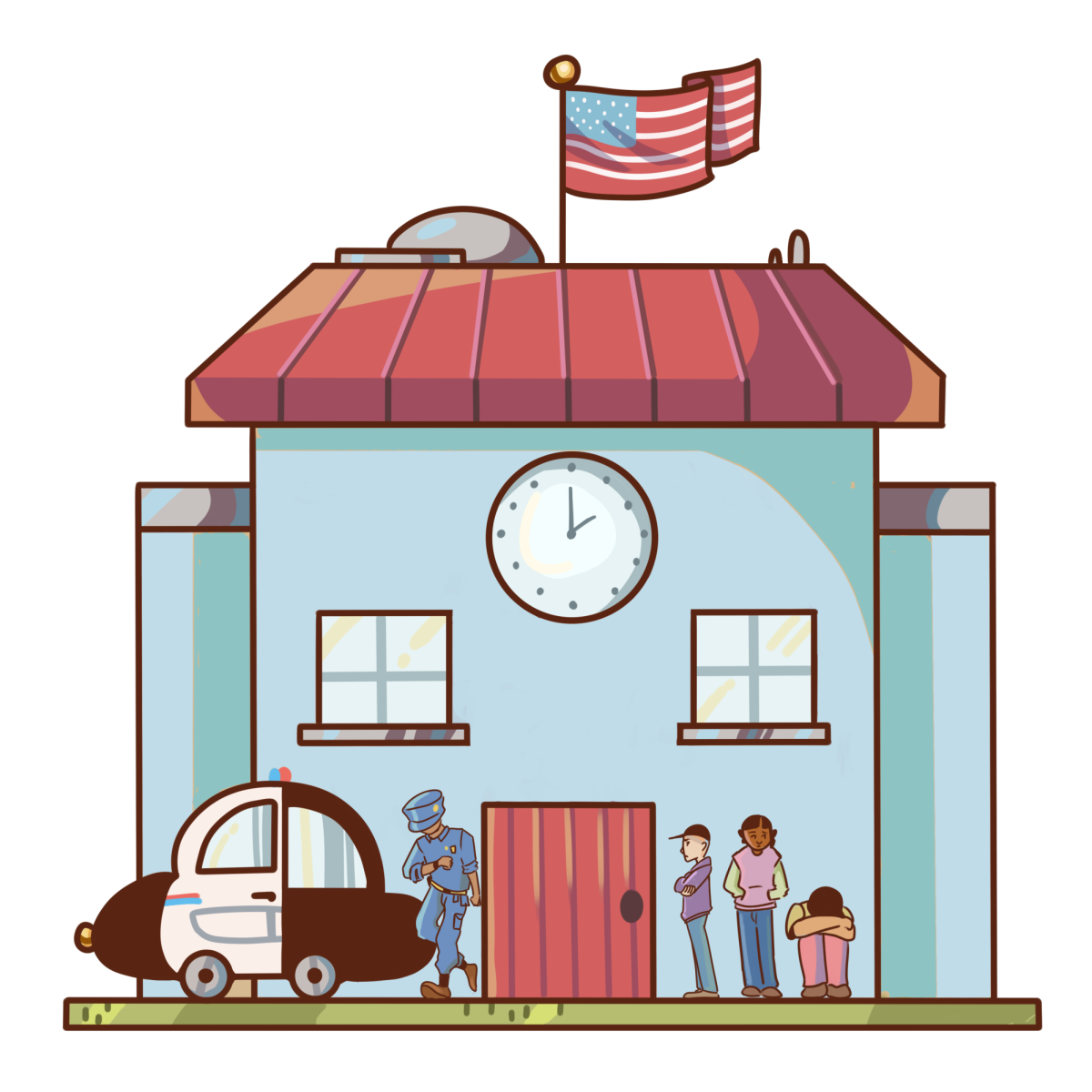Beyond the backyard of the Anschell family’s house, there’s a steep dirt hill. Most kids would avoid this area, maybe explore it a bit, but largely keep out. Not Jonah Anschell ’23. When he first looked at the plot of land, he said he saw an opportunity to build. Now, a small house stands there, complete with roof shingles, a door and windows.
The house has a single room, which Anschell said he plans to furnish with a combination of purchased and self-made embellishments. The walls, which he is beginning work on, are wood paneling. A slanted roof and a small porch are some of the other stylistic choices. Perhaps the most notable feature of the house is the solar panel system that provides the energy for the light fixtures. All of the panels and wiring were installed by Anschell.
He said that his passion for construction and woodworking has been lifelong.
“I’ve always had a pretty big interest ever since I was a little kid; I sort of never aged out of the phase where I’m interested in trucks and construction,” Anschell said. “As far as woodworking goes, I started there as a place to learn how to build and sort of expanded from there.”
Anschell said he recalls beginning with small arts-and-crafts projects, later working his way up to drawers and cabinet sets. He then began early iterations of the house idea, which he said was a dangerous but great project for a newcomer.
“From the beginning, I sort of thought of it as ‘how can I use the space so that it fit, it didn’t look too oversized, but [it still was] comfortable?’” Anschell said. “So I thought it would be nice to match it to the surroundings and to my house. I came up with this cabin-looking shape with a sloped roof that had a small porch.”
While he said he enjoys the construction aspect of the activity best, Anschell said he also appreciates design and architecture.
“I like the hands-on part,” he said. “I like thinking in 3D.”
Soon, his planning and designing gave way to the actual building.
“I start[ed] with a concrete cinder-block foundation,” he said. “I then made my floor, put in the normal finish you’d see in your house. I framed the walls, which is putting in vertical lumber and then sheets of plywood. I put a waterproofing layer and siding for the exterior of the house. Then, I put in some electrical wiring and solar panels.”
He said he plans to finish up the house with some exterior trim pieces to hide seams and nails, in addition to covering the insulation for the interior and adding furniture.
Anschell said he has big plans for the structure’s functionality and intends to put it to good use this summer and upcoming school year.
“Just in the immediate future, it’ll be really nice for online classes, a quiet space from everybody else,” Anschell said. “Beyond that, it’ll be nice to have a space outside where I can relax and hang out with my friends.”




